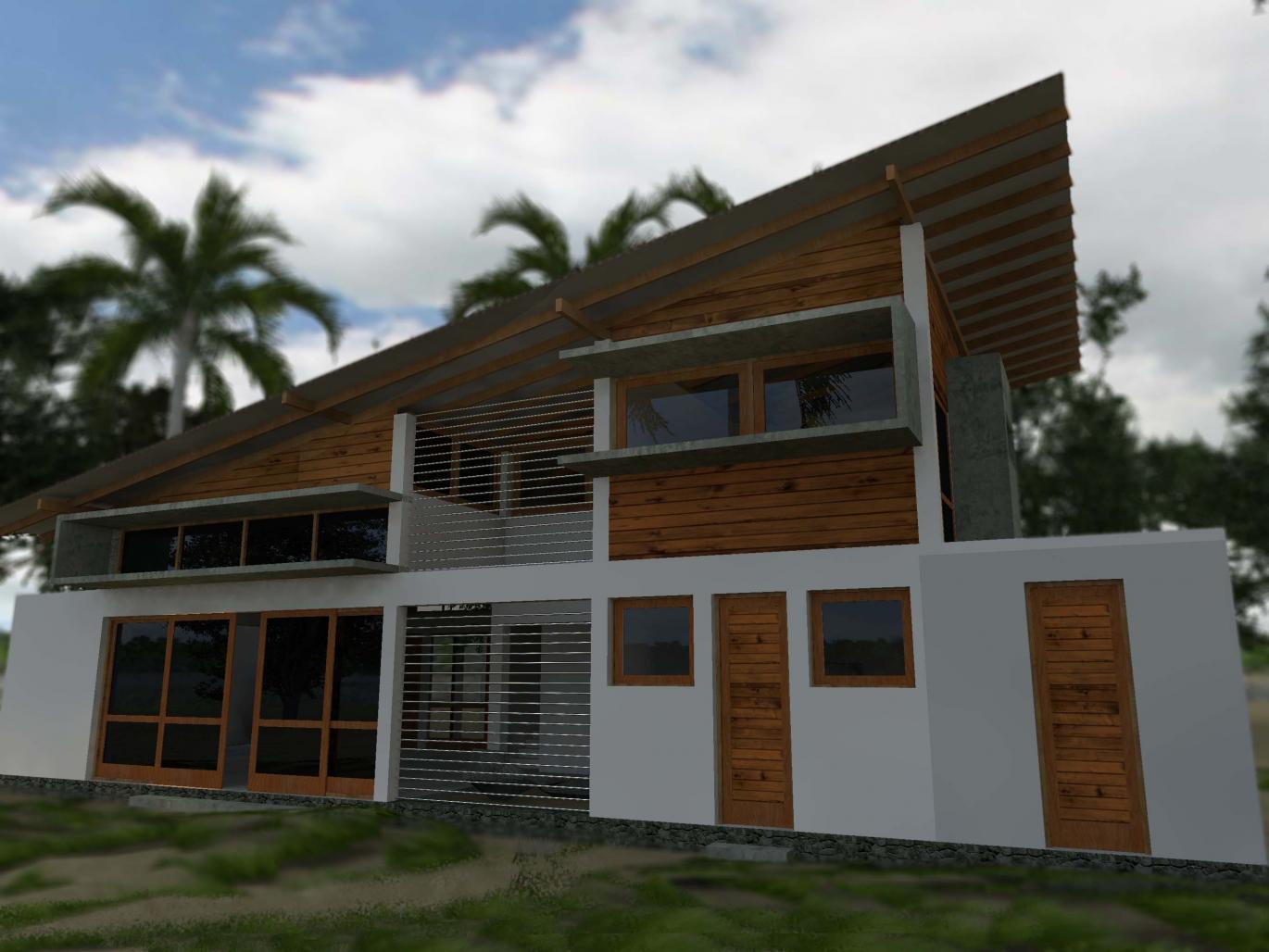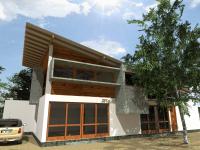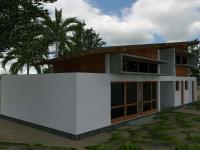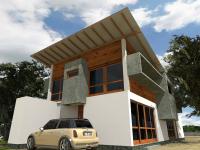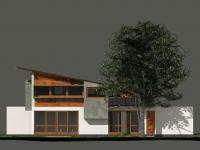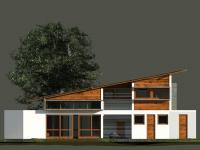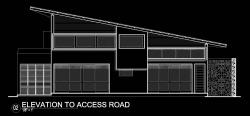Proposed House was designed for a Sri Lankan professional working in the middle east in the construction industry at a site located in suburban Kaduwela East of Colombo the commercial capitol of Sri Lanka. It was designed as a cost effective house due to budget constraints. House have a simple mono sloped roof to cut cost but the architectural language is contemporary with ample use of glass, cantilevering concrete cubic sunshades and timber cladded walls. House overlooks an abandoned rubber estate signaling the ever encroaching boundaries of capitol city Colombo towards the agricultural land in the eastern side of the capitol.
2011
2011
Walls: Brick and timber Cladding
Foundations: rubble Foundations
Roof: Mono pitched non asbestos cement roofing sheets
Floor: Polished cement cut floor
Sunshades: cantilevering Concrete cubes
Architect: Chinthaka Wickramage
Consultants Chinthaka Wickramage Associates
Quantity Surveyour: Dilan de Silva
