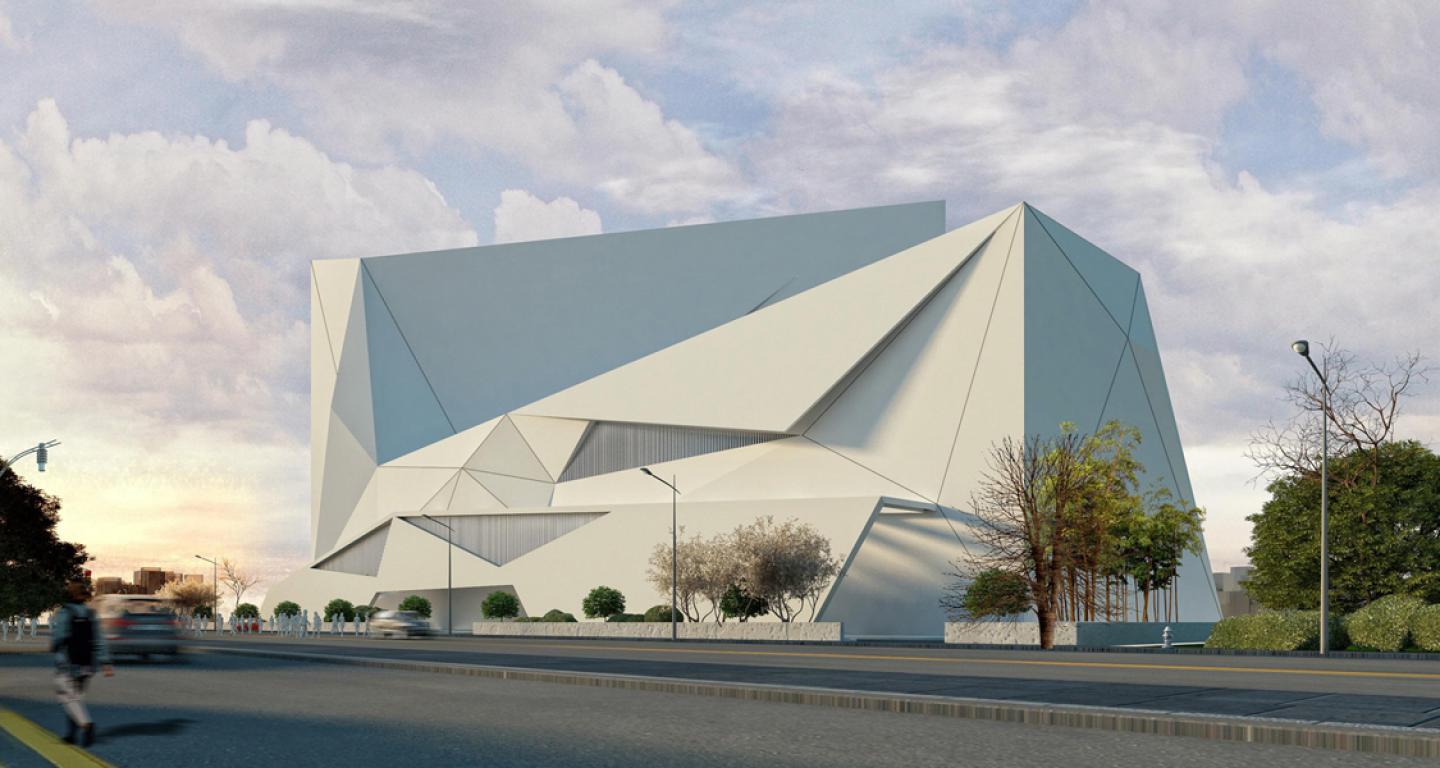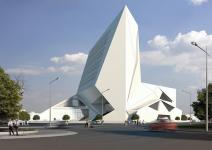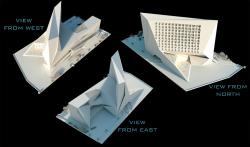A sculpted series of spaces create a seamless integration of built form with landscape in this 120 room hotel.
Sitting on a site of 13394.10 sq m the building rises in varied inclines on different sides creating separate outdoor spaces for each of its functions.
Entered through a 30 high elevated lobby, the hotel looks out towards the north into a large landscaped garden with each of the restaurants opening into terraces or gardens.
At the lower level a large conferencing facility with a separate entrance also opens onto a large garden.
Separate garden areas for the conferencing facilities and the coffee shop at the ground level, north facing terraces for the restaurant, bar and pool levels create outdoor usable areas at the macro level while each room opens onto a north facing terrace.
The guest rooms are angled along the site to orient all the rooms towards the north while being inclined to create north facing terraces at each level.
Minimal openings on the southern sides with large openings on the northern sides create energy efficient spaces throughout this hotel in response to its location in a city with temperatures ranging from 13 oC to 46 OC.
This sculptural hotel is thus responsive to its site in its orientation while generating varied open spaces and is energy efficient by its layout and design.
Each of its internal volumes has a distinct identity while being an extension of its unique form and spatial encapsulation.
2011
SANJAY PURI & NIMISH SHAH










