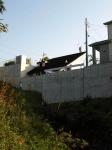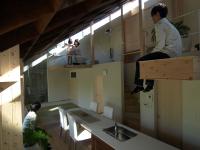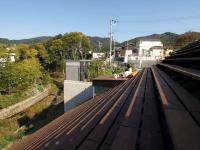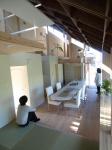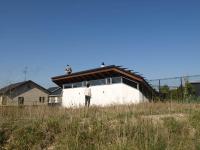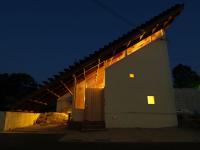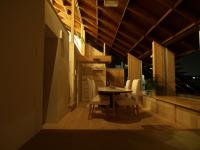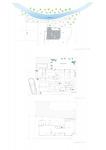Noto River runs nearby the house. At there people can enjoy watching gleam of fireflies in summer, and beautiful color leaves in autumn, besides we sometimes see deer visits to the riverside. We suggested the house where our client can enjoy the abundant gift from nature by designing an open garden nearby the riverside.
The stairs-roof is down for north. In summer cool and fresh breeze from surface of the river flows into the house through the opening windows at verandah like porch. In winter sunshine spreads into all over the house through the fanlight glass windows in south upside. So, our design realizes fully comfortable indoor environment by natural energy at every season.
The stairs-shaped roof has built-in gratings, too. We used earthquake proof fabric which blocks people’s view as minimum as possible. It gives an open atmosphere in the limited space by the open and flat structure.
2009
2010
location: Nara-city Nara
type: dwelling house
structure: wooden construction
area of the house: 64.14?
total floor area: 92.41?
-3.jpg)
-3.jpg)
