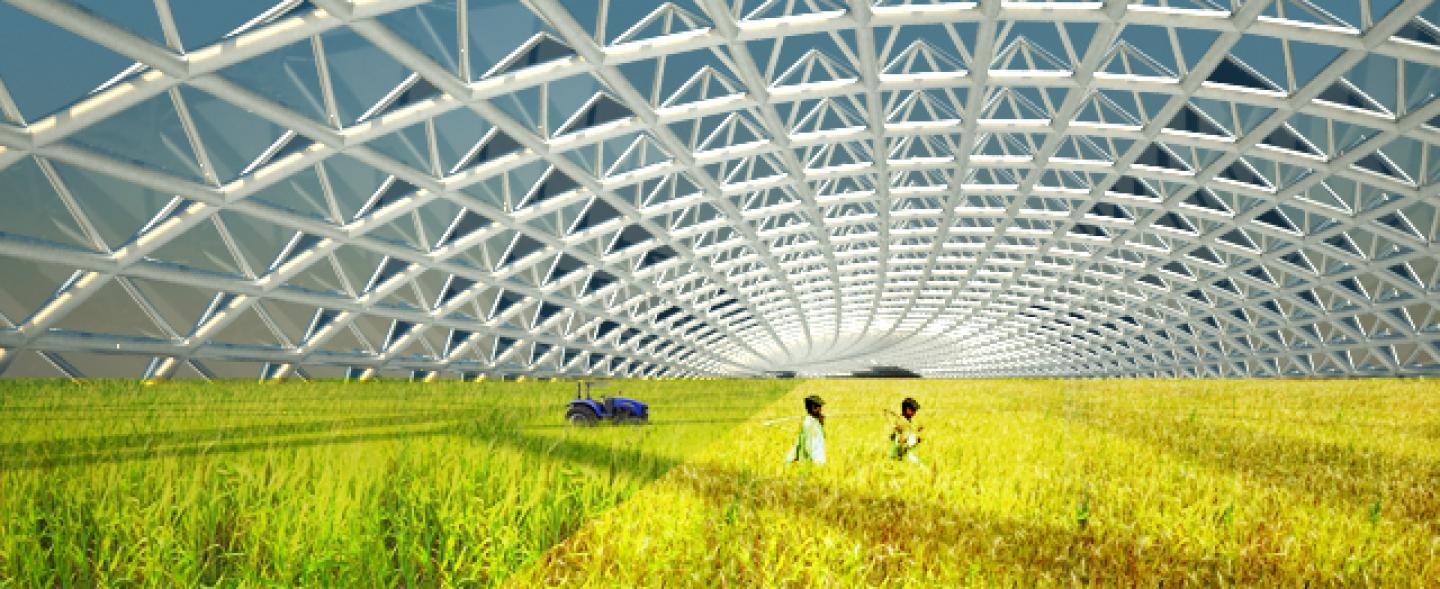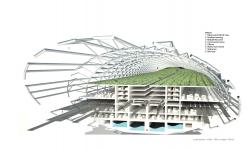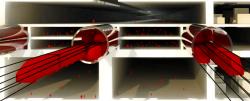The issues
Delhi, the capital of India faces the issues and problems that every developing nation’s city faces - migration, slums, inflation, unemployment and over that a neglected river ‘Yamuna’. This project attempts to tackle all these issues at once in a scheme that spans 21 km over the river Yamunas entire length in city. The idea is that to clean a river that is being polluted at every point inside the city limit, small barrages at intervals are not adequate, but a more thorough and continuous cleaning mechanism is required that cleans the river all along its entire length.
Inception of Idea
Hence the ‘tube-city’ idea arises - a structure that runs over the river, cleans the river, and further is a small city in itself proving food, shelter, employment and transport facilities without utilizing any more of the valuable city land. The structure holds farms, residential zones, offices, commercial complexes and transport hub, catering to the current problems of city.
The design is an attempt to provide a sustainable solution at three core levels of social, economic and ecological. The tube city has dedicated residential zones and commercial zones stacked over each other and a central public transport spine which keeps the whole length of the structure accessible and alive.
2011
2011
Detailed Design process :
Vertical split
The complete length of the structure is divided into multiple functionary zones based on the surrounding area’s work pattern. Beginning from the outskirts of the city, here the major function remains farming and agriculture based. The commercial complex comprises of large wholesale markets that deal in buying and selling of the food crops grown inside and around the structure. As the structure moves into the core of the city the focus of the structure changes from agriculture to housing and open spaces. The top level changes its function from farms to vast open public parks. Since the area surrounding the structure lack in open grounds the structure acts as a breather space to the area. Moving into the core of the city, the ‘ITO’ complex, the structure now focuses only offices and commercial complexes. Thus changing its functionality with respect to the area it passes through inside the city, and integrating itself into the city fabric. A similar pattern is followed by the structure on its way out of the city towards the southern side.
Horizontal split
Similar to the vertical splitting the cross-section of the ‘tube-city’ consists of layered functions. FARMS / OPEN GREENS Starting from the top is the open parks / farming plains which remain a constant function of structure throughout its cross-section. The vast farming area supports the food requirement of the settlements inside the structure and of the city. Towards the interior of the city the farms change into open playgrounds, gardens and parks, which is the requirement of the neighboring areas as they lack in open spaces for children and the aged. COMMERCIAL COMPLEX In the middle of the farming plate runs a vertical slit providing light and ventilation to the commercial complex in the middle. This complex also runs along the whole cross-section with shops and markets on both sides. METRO TRANSIT Below the commercial complex is a vast metro transit station complex with 12 platforms. The metro train service runs all along the length of the structure and serves as a major mode of transportation inside the structure. RESIDENTIAL ZONE Below the farming level and towards the periphery are the large residential zones. These are vast areas which are deliberately kept towards the edges so that they get ample sunlight and ventilation. VEHICULAR LEVEL The level below residential zone is a dedicated motor vehicle level, consisting of 16 lane highway. SERVICES / OFFICES The lower levels are dedicated office zones and service area for the building. Here in the bottom four levels water is purified for reuse inside the building. This water is absorbed from the river below via ‘capillary’ action hence no energy is required to pump the water up to the structure for further distribution and irrigation.
The symbiotic relationship:
The whole structure works as a self sustainable organism that only utilizes river water while benefitting the river as well as the region around the whole 21 km stretch. It also gives more employment opportunities as well as residential and office space to a city that is suffering from the issue of migration and space crunch. The farming land provides more employment and food for the city as well as for the structure. The mass transit system of roads and metro rail form the soul of the structure, keeping the whole 21km long mass reachable from end to end. The purpose of keeping the structure all along the stretch of the river is to keep the cleaning process of the river active all the time while its inside the city. THE OUTPUT From the amalgamation of all the above ideas and processes the building turns out to be a life support system for a city that is suffering from the issues of migration, slums, population, unemployment, energy crisis, food shortage and high price, river pollution and traffic congestion.
Architect Abhinay Sharma









