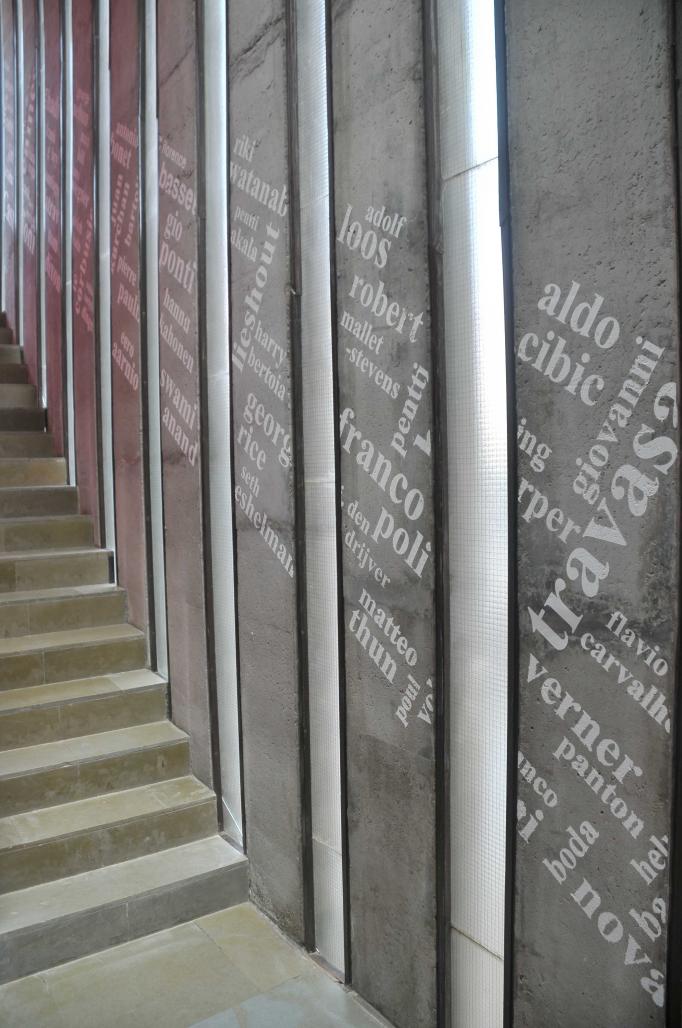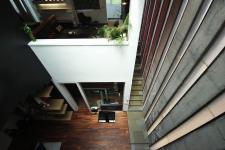The Nizamuddin residence is planned as an upside-down house with a rooftop garden and pool, moving down to the living and dining areas and further down to the private sleeping spaces. The scheme responds well to a tight location, compact site and exciting client expectations.
Each aspect of design has derived from a play of volumes, materials and natural light. Indirect diffused natural light is brought in, without the congested views of infringing neighboring houses, through concrete fins spanning forty feet. These fenestrations form the side façade of the house and create an interesting architectural language that is imposing externally and warmly welcoming on the inside.
As one ascends the ongoing flight of steps that connect the lower ground with the double volume living floor and the glazed top; three levels get linked spatially via this concrete face. It adds to the art and design philosophy of the clients.
Basic finishes like kota stone, wooden floors and exposed concrete ceilings accentuate the furniture in the house. A few walls are highlighted by attractive wall coverings and lit with focused and directed lighting. The pure fabrics and soft furnishings bring in a certain informal and comforting feel that complement this neutral yet powerful space, within which contemporary European furniture is tastefully selected and housed.
2011
2011
Sourabh Gupta










