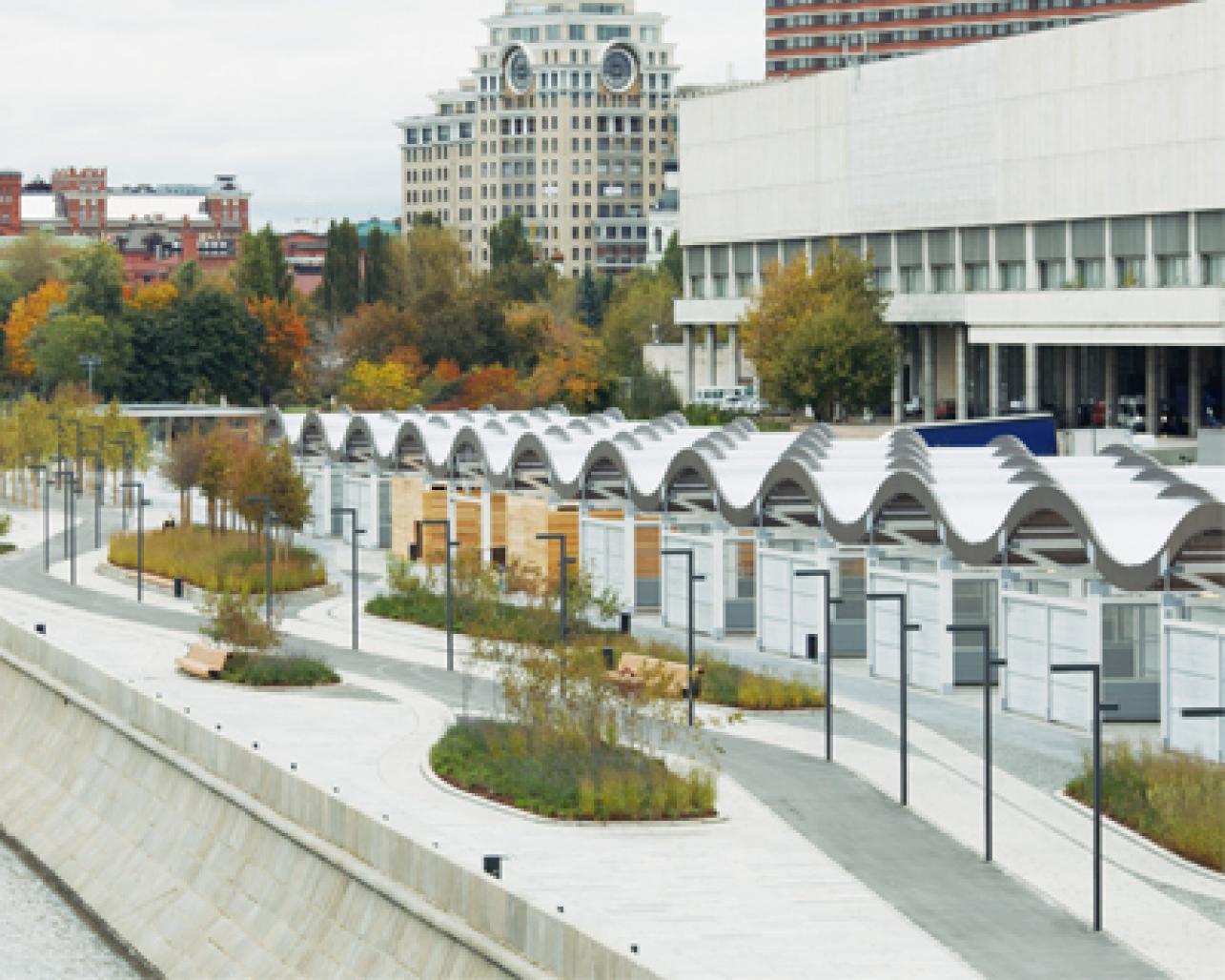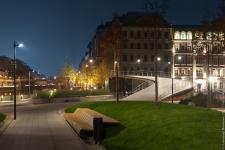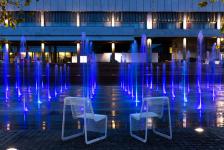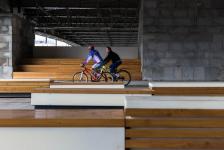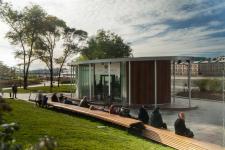Reshaping of Krymskaya embankment is part of a large project tointegrate underdeveloped Moscow’s embankments into city life. The concept was to create a pedestrian route connecting Vorobyovy Hills, Neskuchny Garden, Gorky Park, Bolotny Island, all along the Moskva River, and Boulevard Ring, Krymskaya Embankment being a part of this route.
The idea of transforming the rarely used secondary road into a pedestrian zone belonged to the architects of the studio. Krymskaya embankment with scarce traffic is all surrounded by recreational zones, so it seemed logical to revert traffic from it, demolish the fence and integrate it with the adjacent Muzeon park. We started sketching the new park without any confirmed commission or budget, just because we liked the idea.
Sketches of the future park replacing the grim roadway, together with the analysis of the traffic situation, were presented to the Mayor of Moscow in February 2013 and – to our surprise – were approved for further development. After 8 months or arduous work, in October 2013 the new park was open for the Muscovites.
The transformed Krymskaya embankment is the first year-round landscape park in the centre of Moscow. The wave-shaped multilevel layout can be used for walking, cycling or roller-skating in the summer while in winter it is a perfect setup for sledding, skating or skiing.
We mostly used perennial plants that do not require replanting every year, which is a fairly innovative concept for the Russian urban landscape. A linden alley was planted using the technology that keeps the rootstock compact and provides it with ventilation and watering. This technology was designed especially for the trees to survive in the aggressive urban environment.
The modernist feel of the area near the iconic Central House of Artists calls for contemporary lighting decisions. Lighting was designed to highlight the architecture of small objects as well as the landscape. In addition, dynamic colour lighting was used to go together with the water streams of the ‘‘dry’’ fountain, a technology rarely found in Russia.
Three pavilions have been built on the Krymskaya embankment: the pavilion at the eastern entrance to the park is equipped with concrete roof ramp for bikes or skateboards, two others are arranged for cafes. All pavilions feature an extensive use of glass, some of them using structural glass shapes - U-shaped toughened glass with high bearing capacity.
Area of the Krymskaya embankment — 45 000 m2
Period of design: December 2012 – April 2013
Period of construction: April 2013 – October 2013
2012
2013
Area of the Krymskaya embankment — 45 000 m2
Length of the embankment — 1 km
Area of planting — 10 700 m2
Planting: 44 726 perennial and ornamental plants, 96475 bulbous plants, 485 trees and bushes.
Number of flowerbeds and hills: 34, 3 of which are breast walls
Area of paving: 24 318 m2
Length of bicycle lanes: 4684 m2
Light: 1419 light fixtures
Fountain info: fountain dimensions - 12m х 60 m, 203 sprayers
Area of pavilions: pavilion on the Fountain Square – total area 275 m2, pavilion on "Green Hills" – total area 35 m2, bike rental pavilion: total area 200 m2.
TEAM:
Bureau partners: Dmitry Likin, Oleg Shapiro
Leading project architect: Mikhail Kozlov
Architects: Maria Gulida, Alena Zaytseva, Roman Kuchukov, Darya Melnik, Tatyana Polyakova, Anna Proshkuratova, Anastasia Rychkova, Tatiana Skibo, Yarmarkina; with the participation of Yuriy Belov, Anna Karneeva, Olga Lebedeva, Anastasia Maslova
Senior project engineers: Dmitry Belostotsky, Ivan Mikhalchuk
Planting: Anna Andreeva
Lighting: Anna Kharchenkova
Constructors of pavilions: Nussli (consulting), Werner Sobek
Artificial landscape consulting: LDA Design
Fountain and electricity engineering: Adline
Chief design contractor: MAHPI
Photos: Olga Alekseenko, Yuriy Brazhnikov/Village, Nikolay Vasiliev, Olga Voznesenskaya, Elizaveta Gracheva, Darya Osmanova
