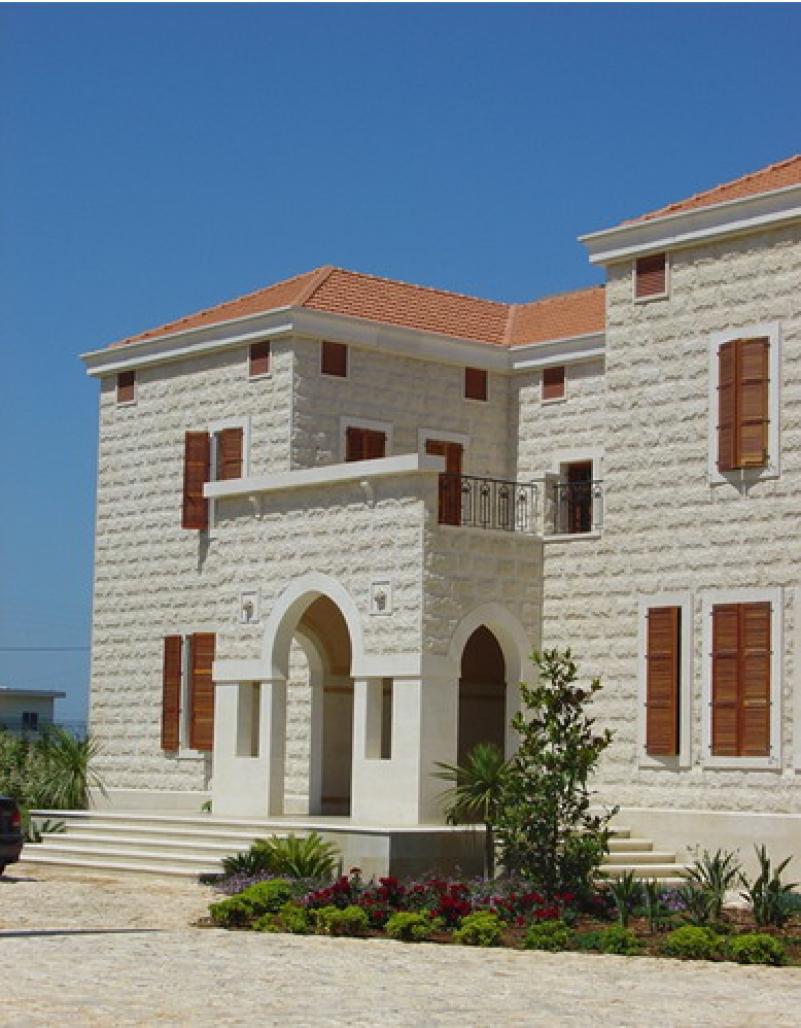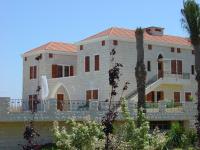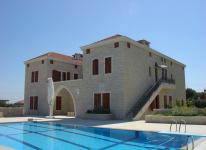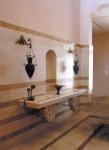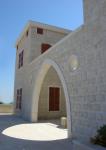SLEIMAN RESIDENCE
LEBANON
FEB 2001-2003
The site of the project is in South Lebanon . The climate is mild but humid in summer. On a fairly large and flat site, the client required a typical “Lebanese” house. This is traditionally a compact stone cube with red tiled roof. To integrate with the site, the traditional form of the cube was broken open into an " H " form to bring in the landscape and breeze through to the heart of the house. The back court, around which the formal areas are organized, extends to the pool deck.
The front extends to form the entrance portico that will be eventually crowned with a pergola and vine, thus crowning the entrance with nature.
2001
2003
Building Type: Single Family House
Area: 850 sq.m.
Team
Hana Alamuddin. Principal.
Adel Harmouch . Architect.
Maher Zebian . Architect.
W. Hobeika . Mechanical Engineer
N. Jeha . Electrical Engineer
S. Khalaf Structure Engineer
