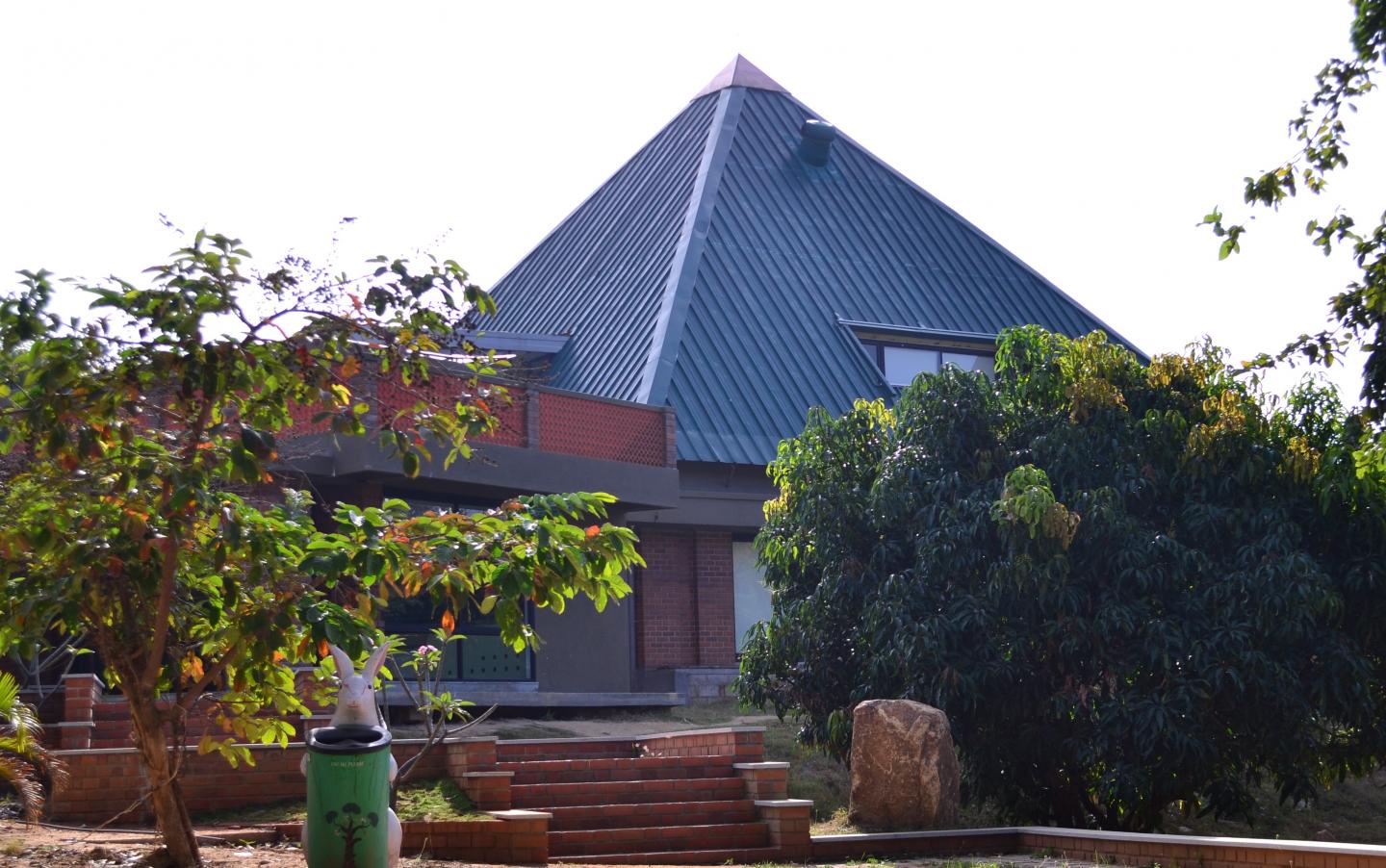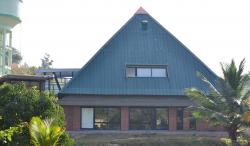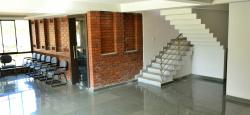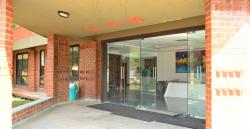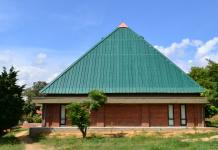The Pyramid valley campus, a meditation centre required hall of varied sizes to conduct workshops. With this in mind, using the natural site contours this block has been designed with 3 halls to accomodate 250 people, 100 people and 30 people. This conference hall is designed in the shape of a Pyramid.
2010
2012
7000 sft block, with a reception and 3 conference halls. This is a RCC column structure, with exposed brick masonry wall. The top pyramid roofing is using Sandwich PUF panels over M.S. supporting frames.
Ar. Bharathi Prem,
Structural engineer - Mahesh,
Contractor- Aruvelu
/
