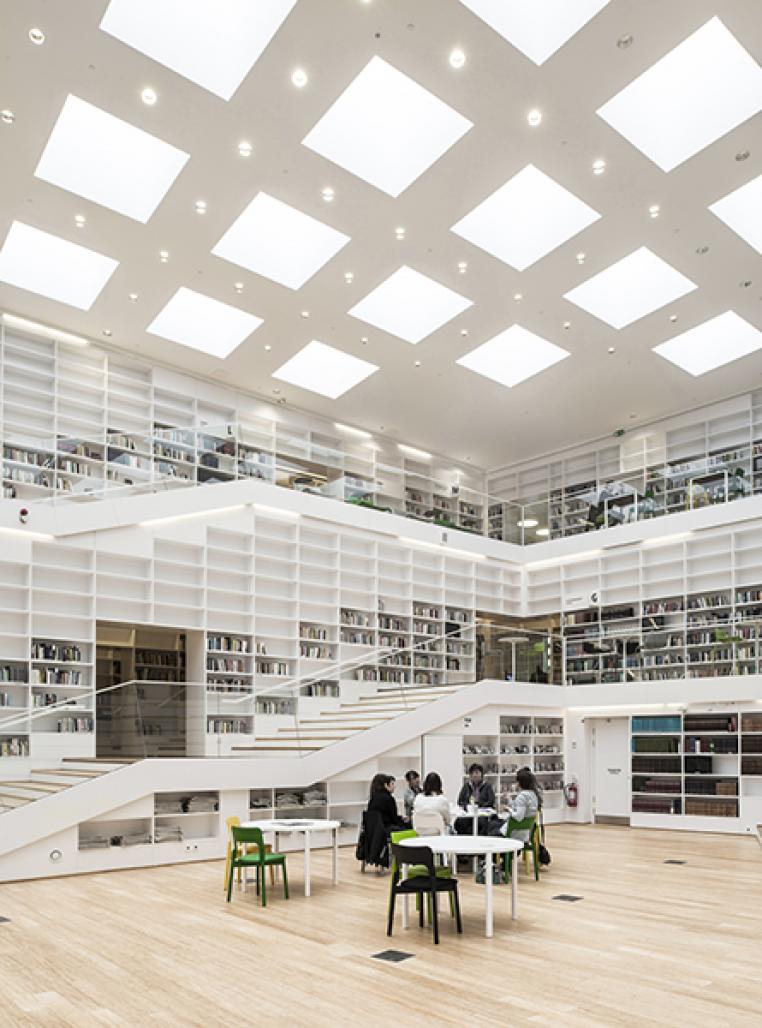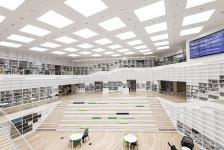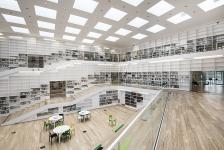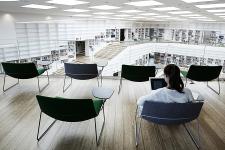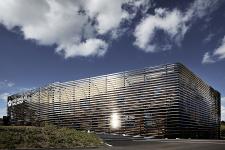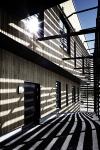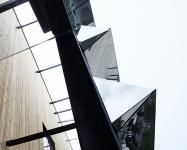The building reinterprets the library in a multi functional design is laid out as an approximately 3.000 m2 ’spiral of knowledge’ that naturally integrates into the surrounding landscape at the Dalarna University Campus in Falun, Sweden.
Together with and international team ADEPT has designed the library and the surrounding urban spaces as a dynamic meeting place with activities for students, staff and visitors to the Dalarna University.
Dalarna Media Library is organized as a ’spiral of knowledge’ identifying a new library culture that stages a wide spectre of experiences and inspiration. The natural terrain of the surrounding landscape is continued as a ramp that spirals up through the central atrium of the library - its heart - where all search of information and orientation take place.
The spiral of knowledge creates a variated study environment allowing the students to move about in the heart space of the library or to withdraw to more quiet and tranquille areas along the facade. The variation of sound levels and the differentiation of activities creates a versatile library that is rich in experiences. The building has its very own spatial character uniting library and multi media functions to create synergy with the existing university complex.
The characteristic double facade with reflecting horisontal lamellae fronting a wood cladding is developed in collaboration with Danish artist Jeppe Hein. Instead of creating an isolated piece of art work Jeppe Hein and ADEPT has developed the competition design for the facade into a detailed and refined expression with an immateriality that mirrors its surroundings and the people in it with broken reflections. The lamellae are made from highly polished stainless steel while their wooden background is a siberian larch.
The new library is the main attraction and new entrance arriving to the university. To emphasize this, the surrounding spaces are transformed from a large parking lot to an integrated urban plaza, which handles the user and visitor flows at the same time as it optimizes the public spaces around the building into defined activity zones and intimite recreational areas. The library functions are pushed out to the new plaza marking the new main entrance with life and activities. Dalarna Media Library will come to attract the community of Falun acting as a motivating generator for both citizens and local businesses.
” The library has really become the study environment and the meeting place that we hoped for it to be. The students have taken it to their hearts instantly and uses group spaces and the rest of the study options intensively. Often all the group rooms are fully booked. The Library has even become a very popular place to meet eachother – and already we will have a load of activities planned to take place in the arena.”
Margareta Malmgren, Library Director, Dalarna university
Dalarna Media Library is designed and planned by ADEPT (DK) on the winning proposal developed in collaboration with Sou Fujimoto Architects (JP), Rambøll Engineers (DK) and Topotek1 Landscape (DE). The facade is designed together with Danish artist Jeppe Hein (DK).
2011
2014
PROJECT NAME: DALARNA MEDIA LIBRARY
ADRESS: HÖGSKOLAN DALARNA, 791 88 FALUN
RESPONSIBLE ARCHITECT: ADEPT
ARTWORK:
FACADE DEVELOPED IN COLLABORATION BTW ADEPT AND artist JEPPE HEIN (DK)
ENGINEERS:
RAMBÖLL SWEDEN AB, SWECO SYSTEMS AB, BRANDSKYDDSLAGET
COMPETITION TEAM: ADEPT, RAMBØLL, SOU FUJIMOTO, TOPOTEK1, BOSCH & FJORD
CLIENT:
FÖRVALTNINGSBOLAGET HÖGSKOLEFASTIGHETEN AB
CONTRACTOR:
HMB CONSTRUCTION AB
SIZE:
3.000 M2
BUDGET:
120 MIO SEK
YEAR:
2014
PHOTOS:
KAARE VIEMOSE, WILHELM REJNUS & LINUS FLODIN
CONTACT:
OLLE WINKING
PROJEKTLEDER FOR FALUN KOMMUNE
RÅDHUSET, STORA TORGET, FALUN
[email protected]
+46 023-82128
Martin Laursen, partner
Anders Lonka, partner
Martin Krogh, partner
Rune Knudsen, architect
Anders Ulsted, construction architect
Ramboell Engineering
TOPOTEK1, competition landscape
Studio Sou Fojimoto, competition consultant
Jeppe Hein, Artist collaboration on facade
