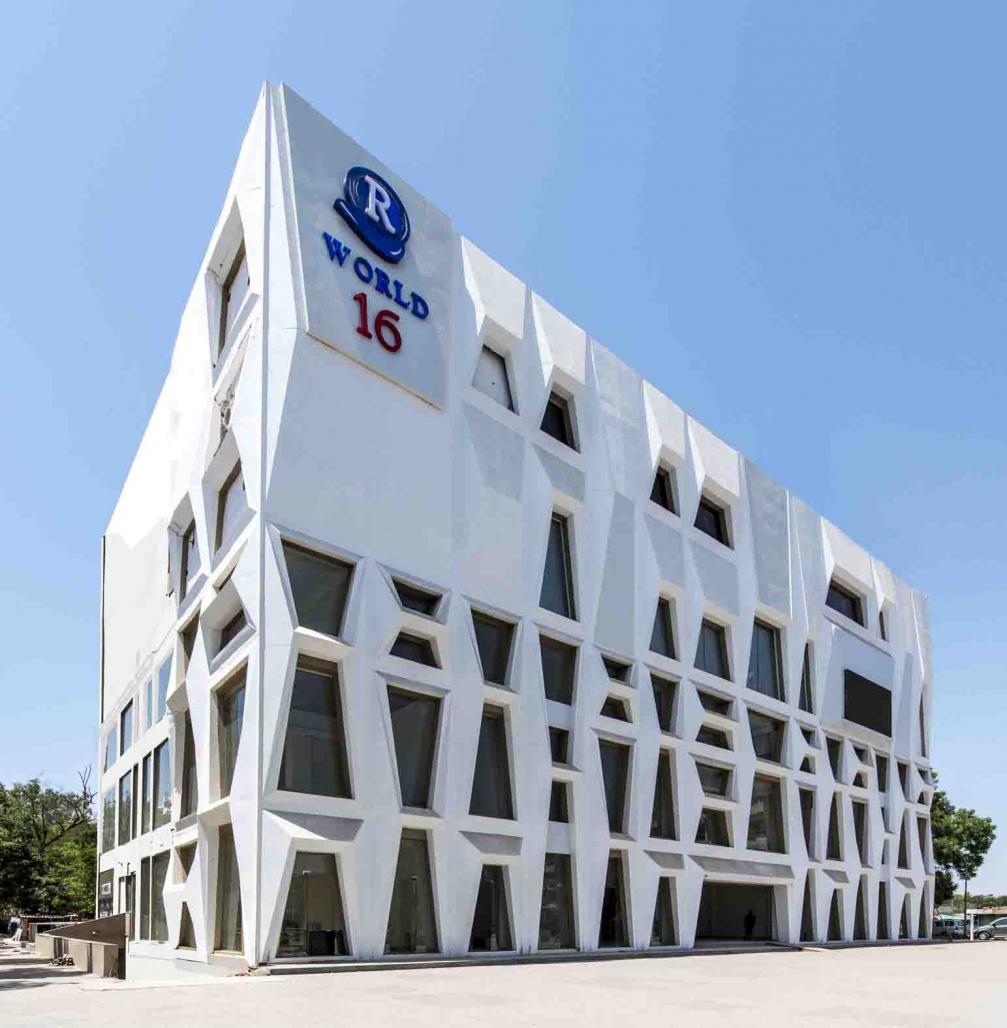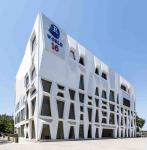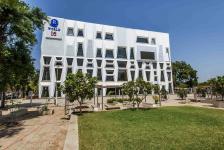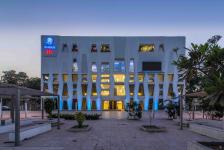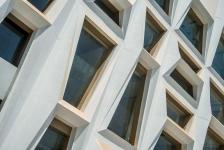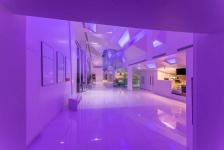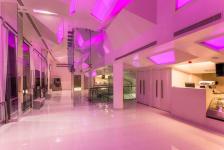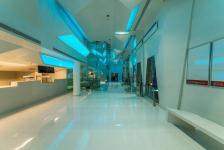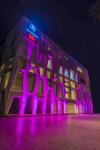On an extremely restricted site with a pre-determined footprint and no permissible deviations in length, width or height, a 4 level building is designed with the 3 lower levels housing small retail spaces and the 4th level housing a 5 cinema cineplex.
Due to the prevalent rules governing the building and their dictating a rectilinear floor plan strictly in accordance with the dimensions prescribed, the retail spaces follow a simple rectilinear grid that echoes the grid planning of the entire city of Gandhinagar in India, where the project is located.
Vertical movement spaces punctuate the centre of the building acting as the focal town square within the built form with smaller streets radiating outwards from it to the small retail spaces as required by the clients at each level.
To reduce the heat gain into the building in a climate that has average annual temperatures in excess of 35°c , the entire building envelope is constituted of glass reinforced concrete panels that are faceted and are 600mm deep. These panels are created in a rectilinear composition with varying sizes to form a collage.
The interstitial spaces created by the hollow panels serve to reduce the heat gain into the internal spaces while simultaneously sheltering the window openings from direct glare.
The composition of these exterior panels is imbibed within the interior spaces in the central lobbies at each level and the cineplex waiting lobby at the 4th level integrating the exterior to the interior spaces.
Governed by the prescribed length, height and width of the applicable rules , the building design yet creates an energy efficient building with a sculptural presence.
2011
2014
Sanjay Puri & Nimish Shah
