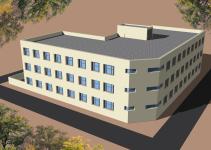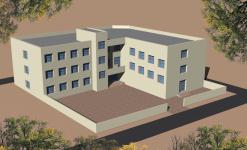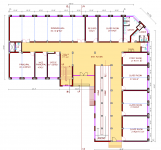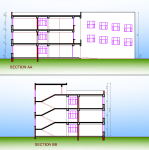The Rural Institute for Vocational Training (RIVT), Badal was set up in 2002 with the aim to supply trained manpower like electricians, Plumbers, Painters, Welders, and Computer Operators for meeting the requirements of the local industry. Since its inception, RIVT was functioning from a specially designed building located on a small plot of only 1388 square metres abutting Bathinda-Dabwali Road in the centre of village Badal. Apart from the front main road, the plot was surrounded by village streets on other two sides, that is on the right and rear sides.
Due to the growing development activities in the state, these roads and streets were upgraded and their crest levels were raised tremendously. Resultantly, the plinth level of the otherwise strong building of RIVT remained significantly lower than the surrounding streets and road. The site thus started acting as a rainwater collecting ground during the monsoons. Several engineering solutions were explored to solve the problem by retaining the existing but nothing was found to be viable neither technically, functionally, aesthetically nor financially.
In view of the above situation, it was decided to replace the existing building with a new one having higher plinth level and better facilities than before. The students were shifted to a temporary accommodation nearby and the existing building was demolished to make way for a new one.
The new building of RIVT is a three-storied RCC-framed structure with brick in-fill walls. The shape and form of the building has been dictated by the size of the plot and location of adjoining streets and road. Due to very small size of plot there was no scope of any set backs from boundaries required for natural light and ventilation. Keeping in view the constraints and contextual realities, an L-shaped plan has been evolved and of its longer sides have been made to abut on the village streets. This configuration ensured an open court of about 500 square metres on its front which is a multi-utility space. In spite of all the constraints, the building has been made well ventilated and lighted from all sides. All the interiors draw natural light either from openness of adjoining streets or front court yard.
All the functional requirements of the Institute have been well accommodated in the compact three-storied block. A wide staircase and a ramp provide vertical access to all the floors. Wet areas i.e., toilets have been placed at one corner and these areas are vertically stacked on each floor for functional efficiency and economy.
To a casual onlooker, the building may not look a master piece of sorts, but to those people who were aware of the site constraints including the users – the students and faculty are sure to have felt that it has all the three essential elements: “utility, firmness and delight” as was said by Marcus Vitruvius in the 1st. century B.C.
2013










