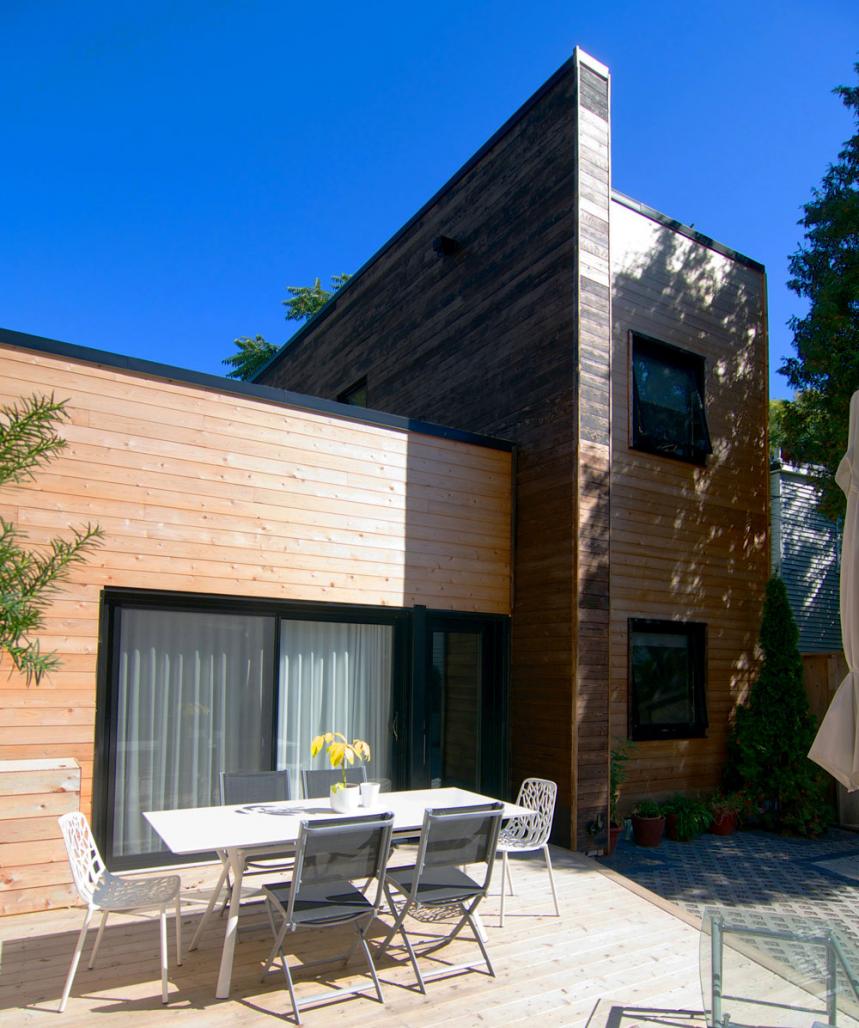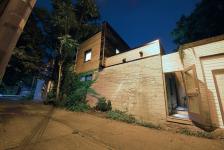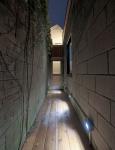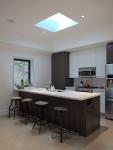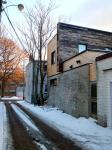Originally an illegal, one-storey apartment in a converted garage, the Jones Avenue Laneway House has been transformed into a classically proportioned, sustainable laneway house in Toronto’s east end. Simple cedar deck boards that clad the central feature-wall, both inside and outside, have been charred using the ancient Japanese method known as shou-sugi-ban: a process of burning the wood and applying natural oil to render it maintenance-free and resistant to fire and rot. Private versus common spaces are delineated within the house by this feature wall, creating a clear spatial hierarchy and flow both along and through the wall plane. The feature wall is angled to prevent shading of the neighbour, and to mass the second floor in a manner that enhances the streetscape from the east.
Although small and tucked away, this home contributes positively to the city fabric, demonstrating that challenging sites beget thoughtful design solutions. Laneway houses can add to a streetscape and a neighbourhood rather than detract. The Jones Avenue Laneway House benefits its context by filling a gap in the urban fabric, and by adding “invisible density” to a growing city.
2012
2013
The Laneway House optimizes its sustainable potential through passive means. A new concrete floor acts as an interior thermal mass when sunlight entering the home’s large windows warms the polished floor. A highly efficient radiant heating system within the floor compensates on non-sunny days. Stack ventilation passively dispels warm air through a central sky-lit stairwell. Exterior walls all have minimum R-30 Roxul insulation – containing recycled mineral slag from industrial waste that provides both high thermal resistance and fire protection. A heat recovery ventilation unit transfers thermal energy from stale indoor air to fresh incoming outdoor air, thereby reducing the amount of energy required to maintain a comfortable indoor air temperature.
SUSTAINABLE.TO Architecture + Building
www.sustainable.to
