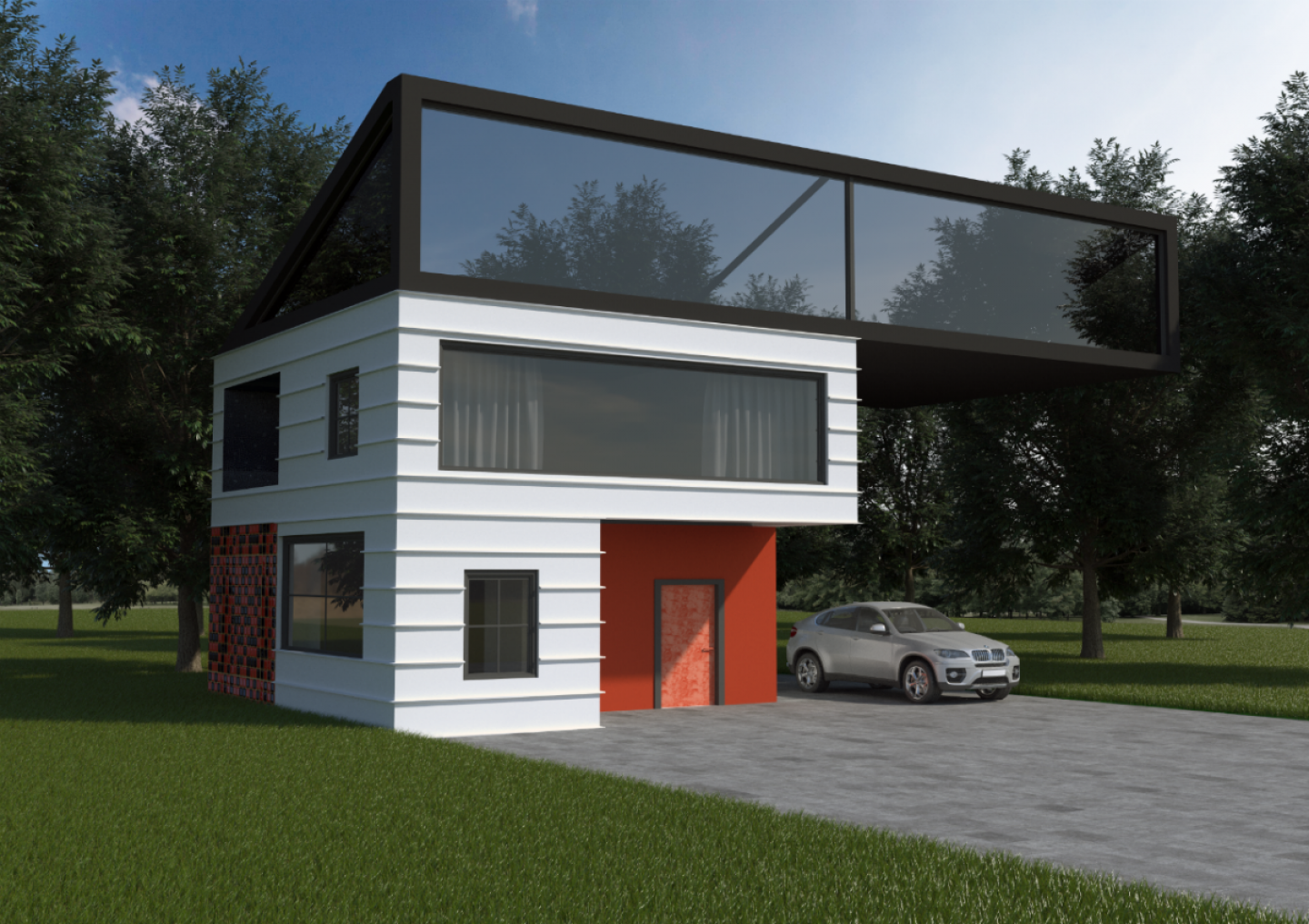Project of private house. Three floors have a house. An overhead floor consists of large panoramic windows. A construction is done from glass and steel framework. It gives a shocking kind on an environment and nature, star sky. A house is intended for people, which value a comfort, individuality and bold decisions.
2016
2016
Height of house 9, width 6 meters. Overhead floor 12 meters in length. A house is supposed by the independent providing due to modern technologies.
Architect: Denis Tishkin. Designer: Roman Mefyod.
/


