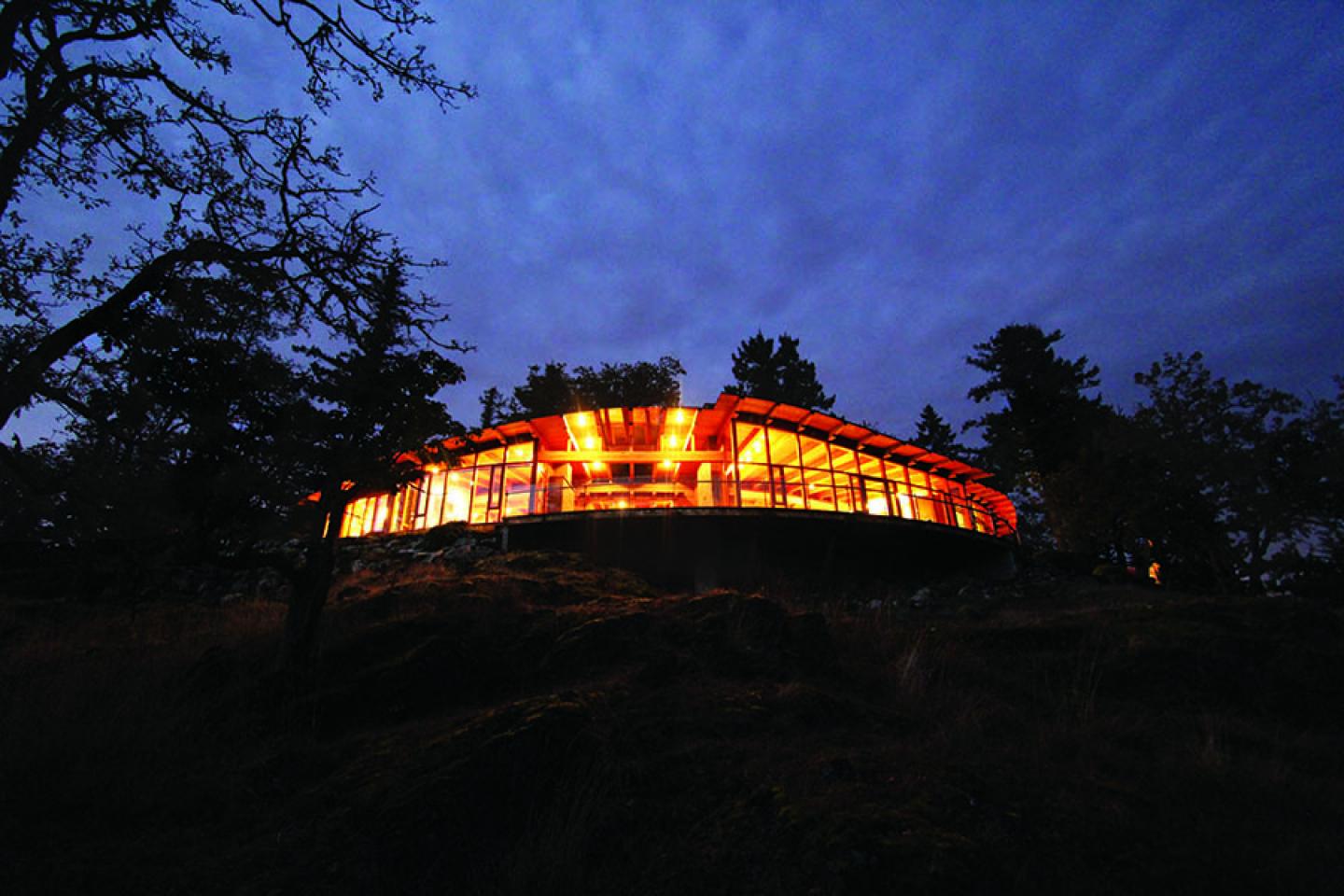The house’s plan turns like a curving trail set across the hillside, moving dynamically from social rooms to private ones. Spaces are revealed in sequential glimpses as the hallway wraps around the hill. Trees and mossy rocks are dramatically close to a circular hallway, blending the residence into the hillside. The fir roof structure is exposed, revealing solid rafters and decking touching down on posts, which are in turn, balanced on horizontal beams then vertical columns. Rafters rise and fall to create a gentle undulating roof blanketing all major spaces.
2001
2011
Bo Helliwell, Kim Smith + Blue Sky Architecture
/


