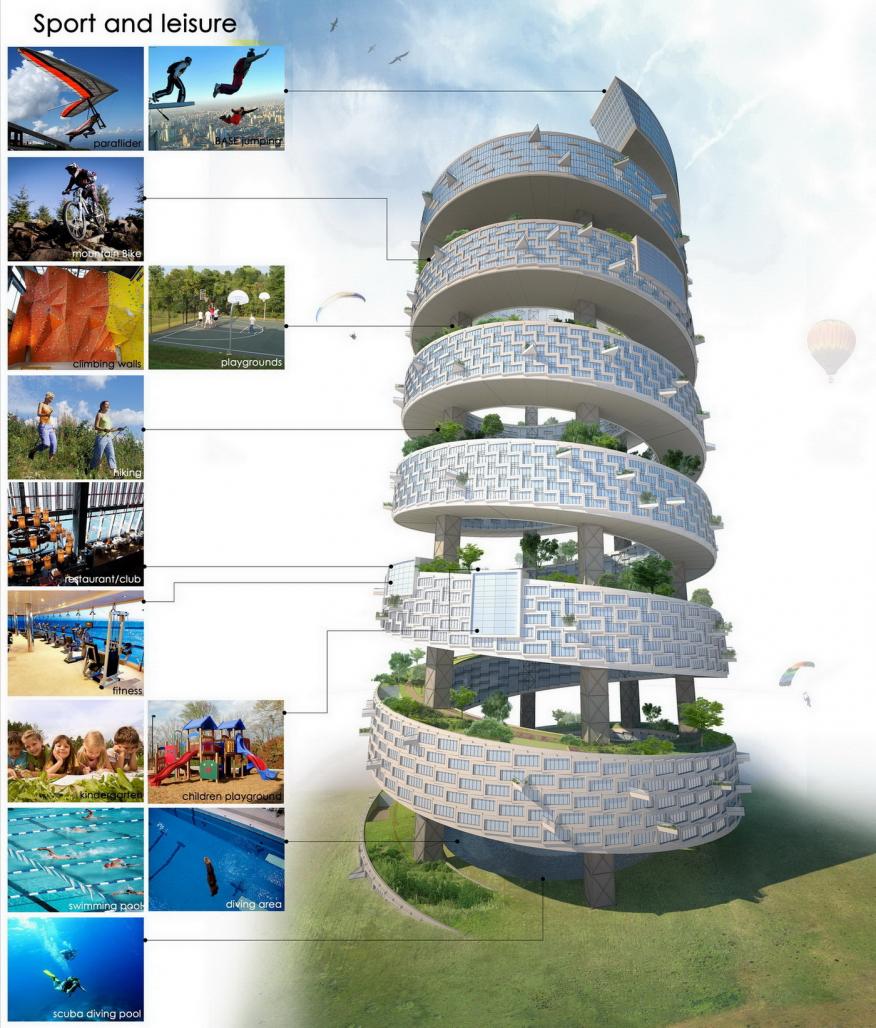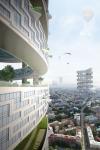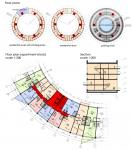HELIX
Vertical Residential Community
The high-density housing is very actual now. Its more cheaper then medium-density housing and of course then single-family houses. High-rise has small footprint and can be build on a small plot. It is very important in the megalopolises where land is very expensive. But it always involves with some difficulties: Low area of gardening; the lack of infrastructure and leisure facilities; Extreme bicyclists, BACE jumpers, climbers illegally uses different constructions of the building for their own purposes. And when we are talking about block of houses usually apartments on the lower levels have bad views and are poorly lit. Main points of the project are: 1. High-density housing with high percentage of greenery (sq.m per person). 2. Creation of the high-rise community (vertical) 3. Basic infrastructure (kindergarten, laundry and etc.) 4. Legalization of extreme kinds of sport 5. Leisure facilities 6. Promotion of healthy lifestyles 7. Sport facilities The designed building has a shape of helix that allows creating continuous recreation area and alternative way to get to apartments, walking or cycling. Its height is variable from about 45 meters (one turn). There is a well-lit courtyard in the center. The buildings shape and its constructional features also allow to create a large number of types of apartments from very small to very large, one or two-storied and all of them have good views even that overlooks the courtyard. That high-rise dwelling community has a vast recreation area with different sport and leisure facilities; there are kindergarten, laundry, restaurant, club, fitness and etc. in the public blocks, besides they have flat roofs playgrounds there. Staircases can be used as climbing walls. There is a parking in the underground levels. In the court of the house there is a swimming pool with deep zones for diving and scuba diving. Its own elements of the infrastructure make it partially independent. So that community can be placed not only in the megalopolises but in the suburb too in order to save untouched nature landscape around it. So we can say that the designed housing is not just a house but it is a high-rise sport community embodying the ideals of the healthy lifestyle. THE LIFE IS MOTION!
2012
2013
Plot area - 11 500 sq.m
Site area - 11 500 sq.m
Total area - 183 000 sq.m
Apartments area - 135 000 sq.m
Public spaces area -10 000 sq.m
Floor area - 6 100 sq.m (4 500 apt.)
Area of gardening - 42 000 sq.m
Parking area - 84 000 sq.m (2 800 cars)
Ilya Filimonov, Irina Filimonova








