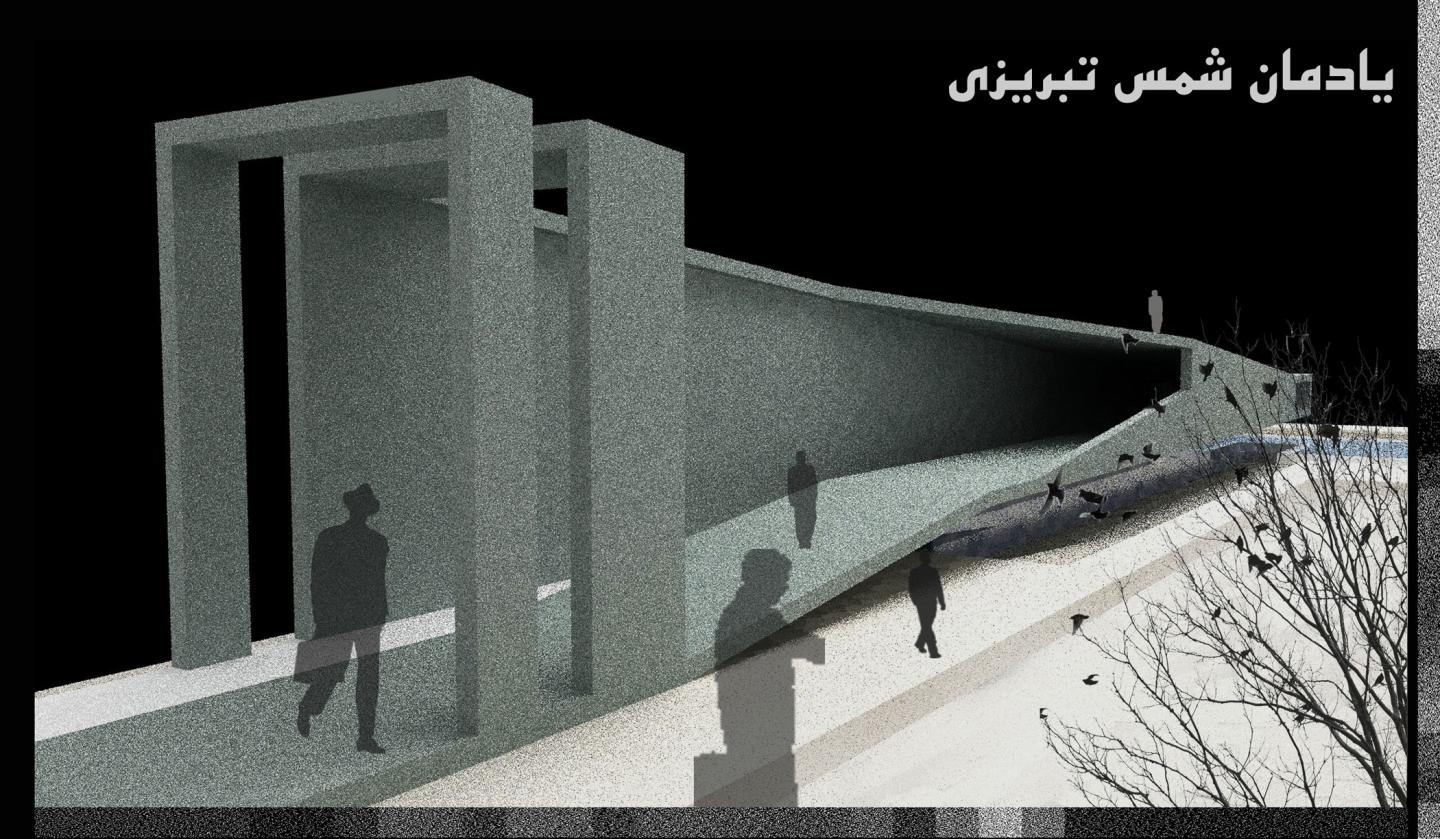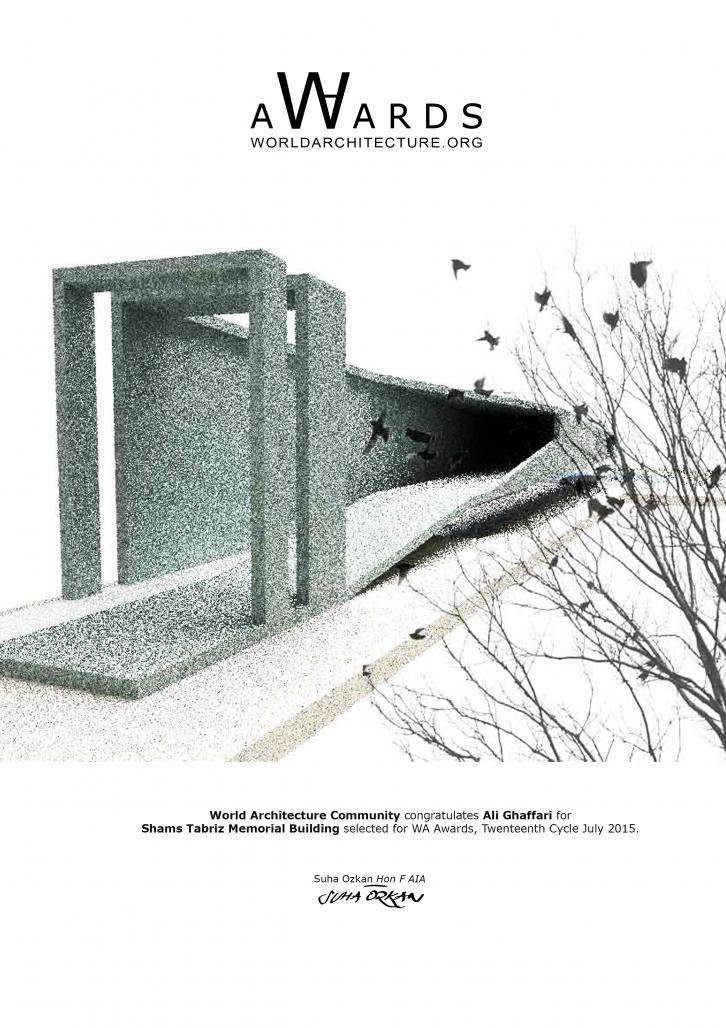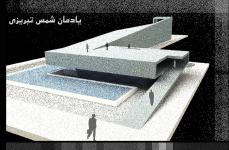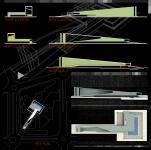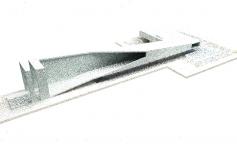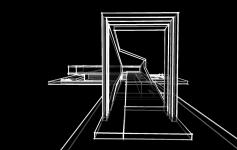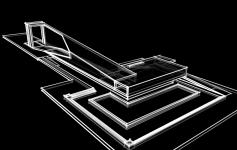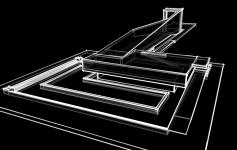This project is a Architecture competition in Tabriz Golestan Garden. Memorial Building for Shams-i-Tabrizi ...
Who is Shams Tabrizi?
His Personality is secretive and mysterious, but only one word suffices to describe his inside.
Very complex, yet simple and united.
Shams abhors imitation.
Having a hardcore character, he is humanist, relies on himself, is independent and evades imitation.
He is headstrong, bitter and yet social and civil.
Shams tends to reverse; he reverses common values, conventions and guidelines.
The design concept begins to develop, inspired by aspects of Shams’ personality, among which are: egoism that converts to Brutalism in design,
Complexity and clarity, which is translated as several access points all with the same simplicity,
And last, reversing values that is revealed in design by converting the roof into a part of the interior – as opposed to exterior- space of the building, which means a space being defined simultaneously as an outer as well as an inner space (dialectic of “in” and “out”).
The design includes three different layers of use along the course of elevating to the roof level, all of which are connected by several ramps.
And why three Layers?
As Shams wrote:
“… The writer wrote three lines:
One read he, but not the other,
The second read he, and the other,
And the third neither read he, nor the other…
That one is me,
That third line is me.”
Those three layers of use in design are as follows:
Lower layer: transparent, light, private, a place for dancing SAMAA, secretive: water on which Shams walks.
Middle layer: enclosed and purposed for enthusiasts: cultural use.
Upper layer: (third layer) third public layer and urban space: visitors reach the roof via several ramps and uses to come face to face with a vast urban landscape. Here, sky is the dome and Shams the carpet.
2010
2010
Materials are used in this project are Exposed Concrete and Autochthonous Stone (Sparakhan Stone) and Clear Glass . The Yard and Site Of Project material are Autochthonous stone and Red Break .
Design structure is based on a system with no columns composed of slabs (horizontal) which lay upon shear walls (Vertical).
Shams Tabriz Memorial Building by Ali Ghaffari in Iran won the WA Award Cycle 20. Please find below the WA Award poster for this project.
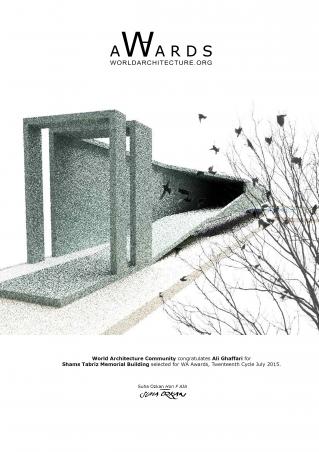
Downloaded 136 times.
