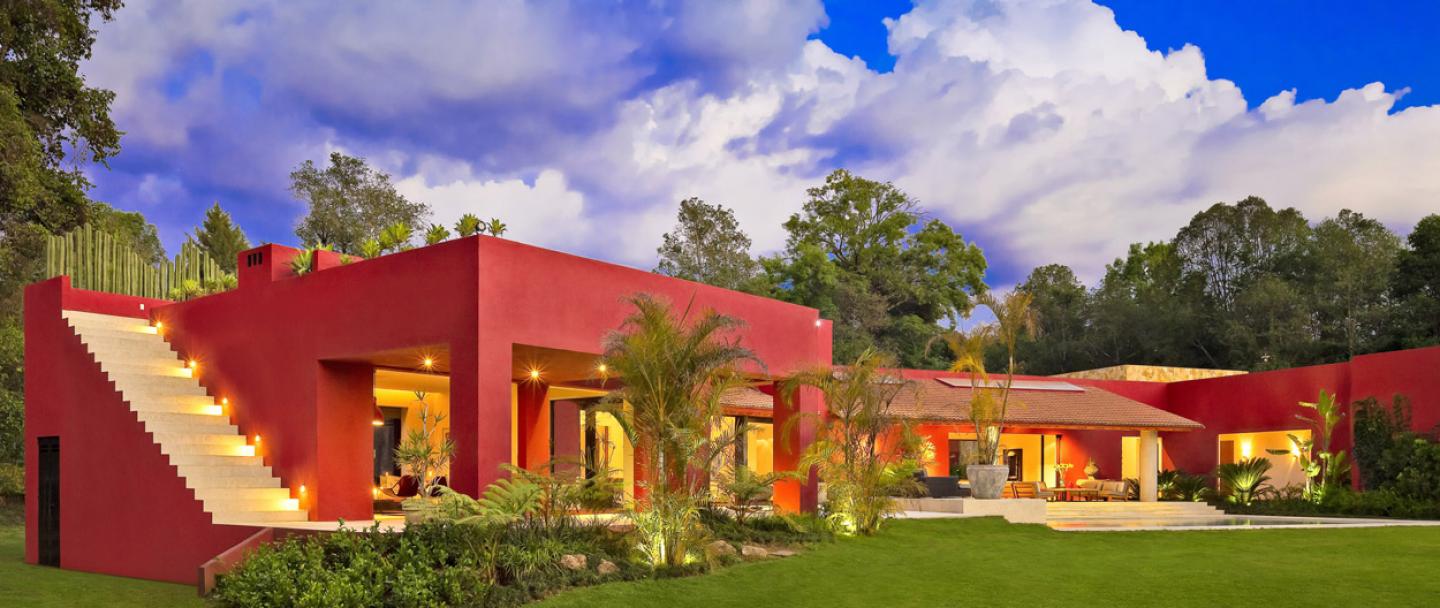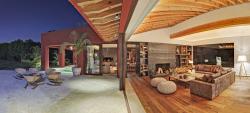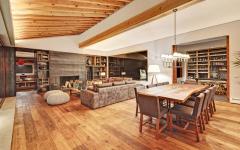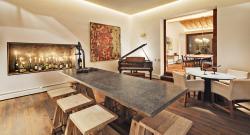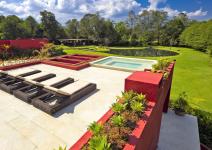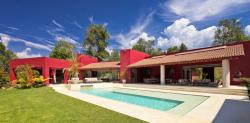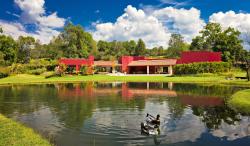This house located in the State of Mexico was operated entirely with the completion of the original project to suit the needs and tastes of their new owners. The changes were very complete because the original architectural program was not suitable for the goals he had for his family rest house .
One of the first changes was to the reorganization of the public areas , leaving the first close to the entry and maximizing the views towards the gardens of the property. Public and service areas are fully connected to the outside and the various terraces and gardens surrounding the house.
A completely new garden design integrating a covered terrace to the side overlooking the central lake was made . The lake is connected to a river that runs through the field to get the running water , a very important element in the whole project . The terraces and pools of water connecting the interior with the exterior and allow you to enjoy the pleasant ambient temperature to be enjoyed throughout the year .
Indoor levels were unified and facades were modified in shape and height besides colors were changed. In the interior palette is given by the woods , stones and skins that give personality to each of the environments. A dining room and a wine cellar and a TV were integrated as receive friends is one of the most important activities of this facility . All interiors of the house have fantastic views of the surrounding gardens and the circulation topped in courtyards and ponds.
On the TV room was a terrace with jacuzzi to enjoy from the top of the show that gives the natural environment. The bathroom of the master bedroom is surrounded by a courtyard to enjoy the views , natural light and climate changes during the year, a small private paradise.
2014
2014
Favorited 1 times
