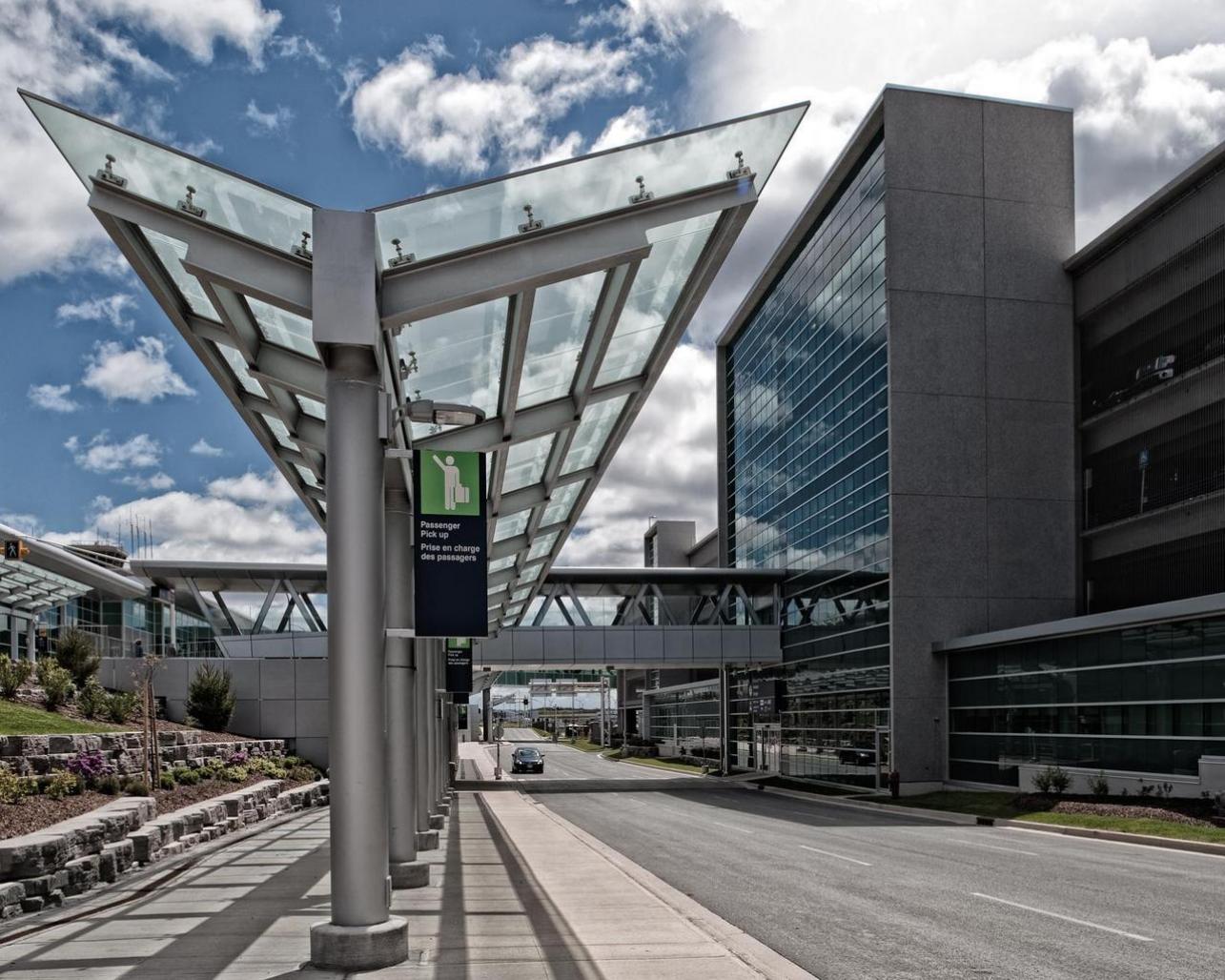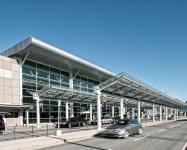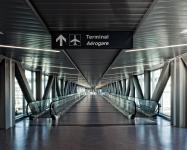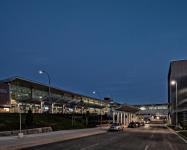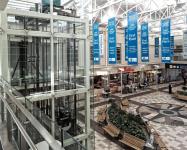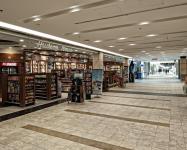The central elevated pedestrian bridge and pedestrian node (ped-node) link the mezzanine level of the Air Terminal Building (ATB) with the third level of the new garage and the mezzanine level of the proposed hotel. The length of the ped-bridge connection between the pedestrian node and the ATB Mezzanine Level is approximately 70 m.
The central pedestrian bridge spans the upper departures roadway connecting the ATB mezzanine to a central ped-node. The pedestrian bridge is designed to incorporate moving walkways in both directions, and a non-moving walkway for foot traffic. The ped-node is a vertical structure that supports the elevated pedestrian bridge at the T-intersection where the central pedestrian bridge meets ped-bridge structures from the garage and hotel.
NORRs team developed detailed construction plans, specifications and tender documents for the purpose of site review, co-ordination of all engineering disciplines, tendering a design, bid, build contract for this phase of the HIA groundside development plan.
This project was undertaken with local architects Barrie and Langille Architects Ltd., F.C. O’Neil, Scriven and Associates Ltd.
2010
2011
73,733 sf (6,850 sm)
Barrie & Langille Architects Ltd (Local Architects)
B.M.R. Structural Engineering (Structural); F.C. O’Neil, Scriven and Associates Ltd (Mechanical / Electrical); NORR; Walker Parking Consultants (Parking Garage)
