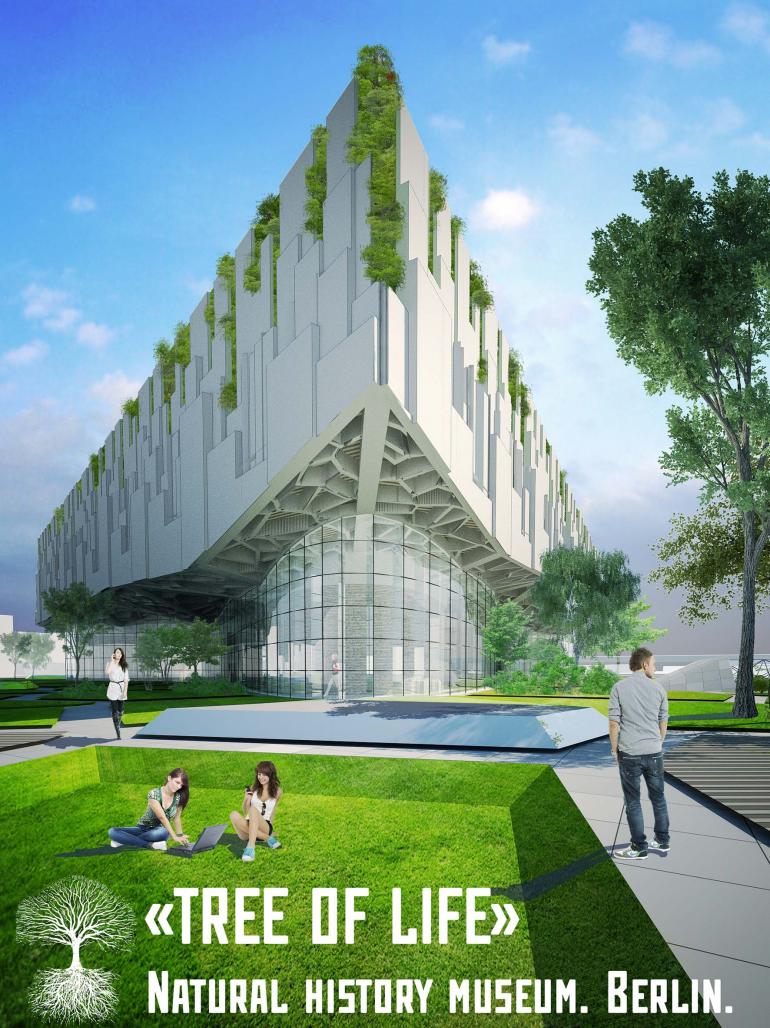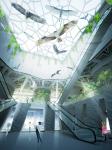Natural history is the research and study of organisms including plants or animals in their environment, leaning more towards observational than experimental methods of study. Grouped among the natural sciences, natural history is the systematic study of any category of natural objects or organisms. So it can be mainly divided on: Mineralogy, Biology and Zoology.
One of the main objectives was to create park (around 30% of the site area). Surrounding buildings are about 15 meters high (3-5 floors). So we decided to create 6 level museum. Two of them are underground.
The exposition divided into three main parts in six levels:
- mineralogy placed on 2 underground levels (-2, -1), walls and floor finished with stone and concrete, because mineralogy is a subject of geology specializing in the scientific study of chemistry, crystal structure, and physical (including optical) properties of minerals. Specific studies within mineralogy include the processes of mineral origin and formation, classification of minerals, their geographical distribution, as well as their utilization.
- Biology exhibition is on the level 1 and 2, besides there is botanical garden there. Outer glass walls there are transparent so the border between internal spaces and park blurs.
- Zoology exhibition is on the level 3 and 4. There is vertical gardening on the exterior walls there.
The museum named “Tree of Life”. The concept of a tree of life has been used in science, religion, philosophy, and mythology. A tree of life is a common motif in various world theologies, mythologies, and philosophies. It alludes to the interconnection of all life on our planet and serves as a metaphor for common descent in the evolutionary sense.
The shape and the structure of the building are very similar to forest. The prototypes of the main atrium are an open air pit caves like Cave of Swallows or the view from the bottom of the rain-forest to the sky.
Besides the voronoi algorithm is very like to the structure of the leaves and intersecting branches. So it used in construction of the atrium and construction between second and third levels. Vertical bearing constructions are like trunks supporting crowns of the trees. In that trunks designed staircases, lifts, conference halls, auditoriums, laboratories and additional exhibition halls separated from the main areas.
THE MAIN POINTS OF THE PROJECT:
1. Minimizing the use of the site in order to create park
2. Bluring the borders between park and museum
3. Creation of the unique and imaginative building
4. Usage the territory of the park for outdoor exposition and rest.
The main entrance is from Hertzalle. Entrance area with ticket office, shops, cloakroom, and cafe are on the lowest level (-2). Besides there is mineralogy exhibition, conference rooms, storage area, loading area and parking there. On the -1 level placed mineralogy exhibition, administration, parking, research area, storage area. On the first (ground) level situated botanical garden, zoological exhibition, education area and research area. On the second area is biology exhibition. And on the last two levels (3,4 levels) there is zoological exhibition, auditoriums, dioramas and research area.
In accordance with project Jebensstrasse extended from Hertzallee to Muller-Breslau-strasse to create simple and convenient entrance to the underground parking and loading area.
In the design of the park as well based on voronoi algorithm that allowing creating different functional zones there. So there are spaces for rest, kid’s area, and spaces for outdoor exposition.
The designed museum will become new research and educational center of the vast natural history heritage of the country serving as repository, of natural objects, source materials and taxonomists in that country; creating scientific awareness; on natural history resources of the nation through annotated exhibitions for public enlightenment in display galleries.
2014
2014
Ilya Filimonov, Irina Filimonova










