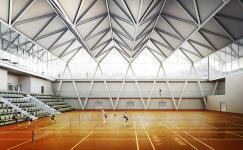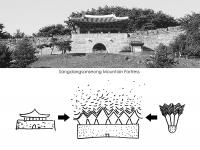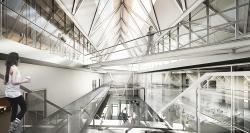Dalseong Citizen’s Gymnasium is located in a picturesque mountain landscape that is disrupted by noisy traffic communication located in the direct neighborhood of the site. Our intention was to create a building that will be winded by green space as an acoustic buffer for the city traffic, as well to create architectural object that will correspond to the picturesque, mountain landscape of Daegu, and nearby located sport center.
The design of our building is inspired by traditional Korean architecture and badminton shuttlecock. Solid concrete base that refers to the massive fortress creates a buffer between the interior of the building and noisy surrounding traffic. Concrete base accordingly to the traditional fortress has a central perforation through the structure of main hall, that link to the unique green car-park garden and beautiful cemetery on the other side, where a monument is located . The building is covered with a levitating copper roof that links to the traditional Korean design.
2014
Team: Boguslaw Barnas, Natalia Bryzek, Paulina Dobrzanska, Pawel Dawiec, Magdalena Tofil, Damian Szyjka, Dominik Karas,
Visualisations & Graphics: BXBstudio Boguslaw Barnas
Dalseong Citizens Gymnasium by Boguslaw Barnas in Korea, South won the WA Award Cycle 21. Please find below the WA Award poster for this project.
.jpg&wi=320&he=452)
Downloaded 147 times.

.jpg)









