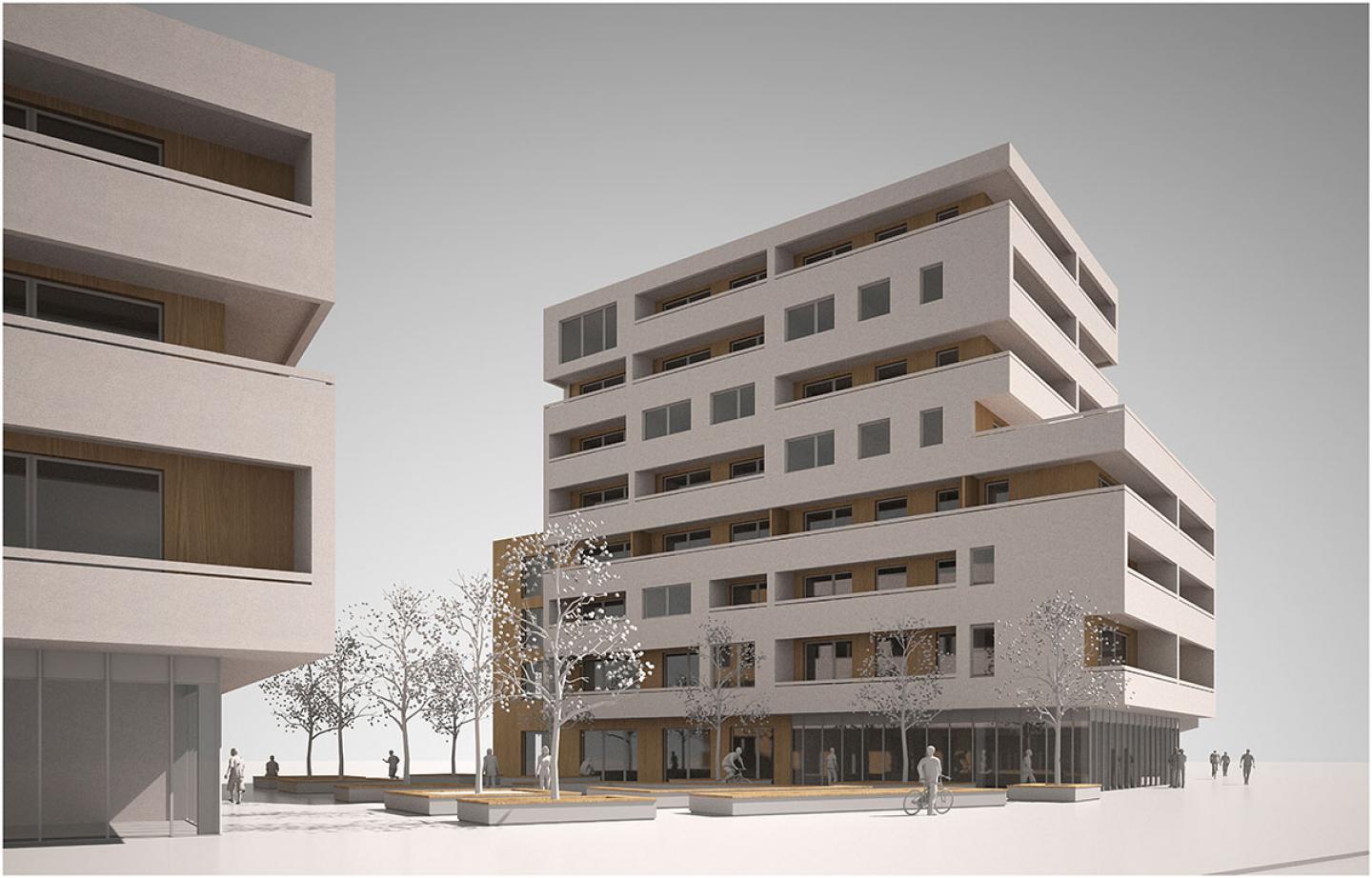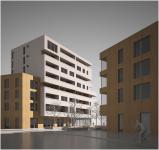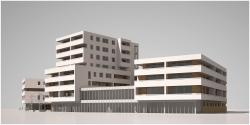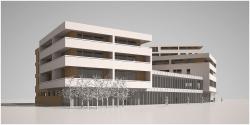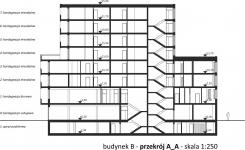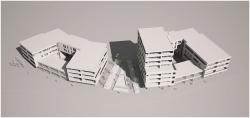concept of multifamily buildings
2013
2014
The housing complex consists of two buildings A and B separated by undeveloped square with a playground.
The square was located in the area of communal space. The whole investment is divided into 3 stages. All parking spaces are located in the underground parking lot. For Building A number of parking spaces required is 43. For the B building the required number of parking spaces is 70. A total of 115 underground parking designed spaces.
The first storey superstructure has been dedicated to commerce and gastronomy. On the second floor above ground designed offices. The area of services 1 stories in the building is 851 m2 A and building B 1108 m2. The area of services 1 stories in the building is 816 m2 A and B of the first quarter of 1064 m2. In building a four-designed 2 apartments, 8 three-bedroom apartments, 10 two-bedroom apartments and 6 one-bedroom apartments. In building A total of 26 apartments designed. The building B 4 apartments four-designed, 10 three-bedroom apartments, 28 two-bedroom apartments and 6 one-bedroom apartments. In total, 48 B building designed apartments.
Floor space: 36.3% of the project area.
Development intensity ratio is: 1.44
The share of biologically active area: 29%
Lease area: 3066,4m2
Usable floor space: 4149.3 m2
Marek Ostrowski
Rafal Swalski
