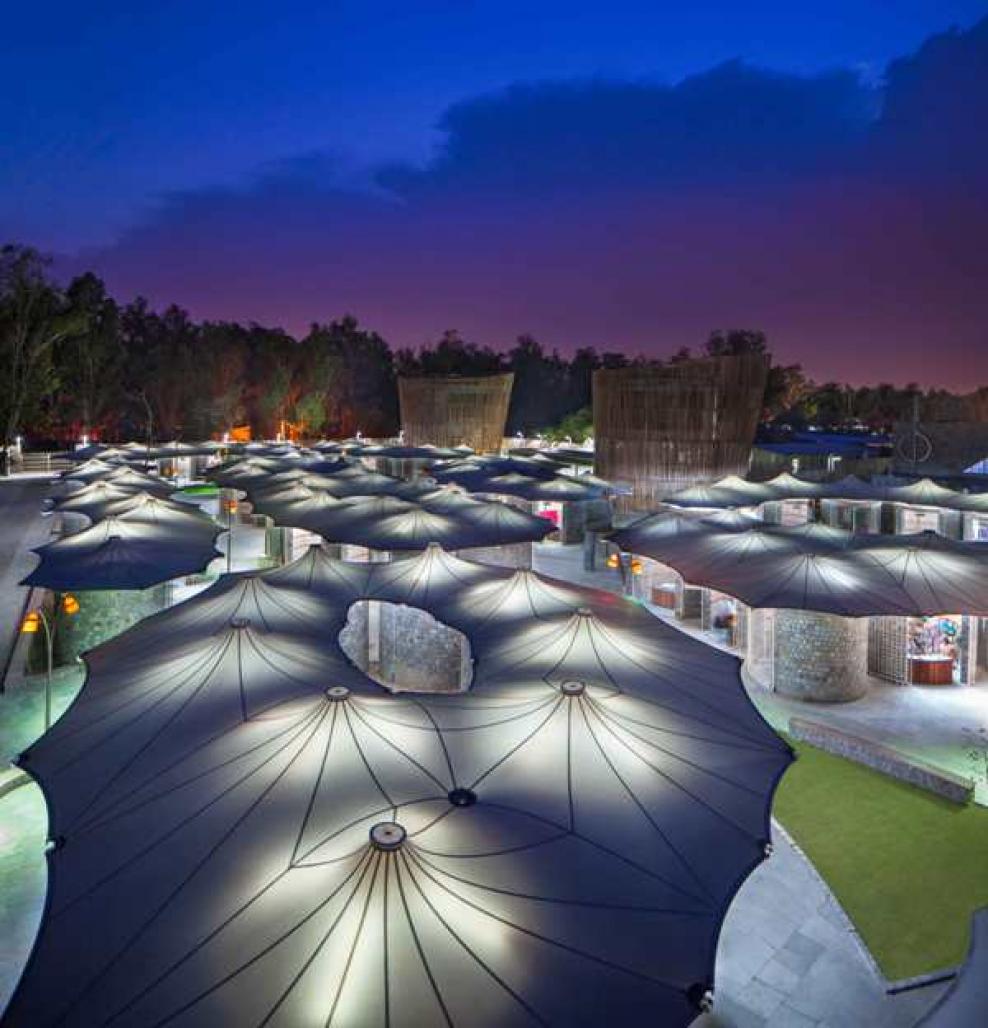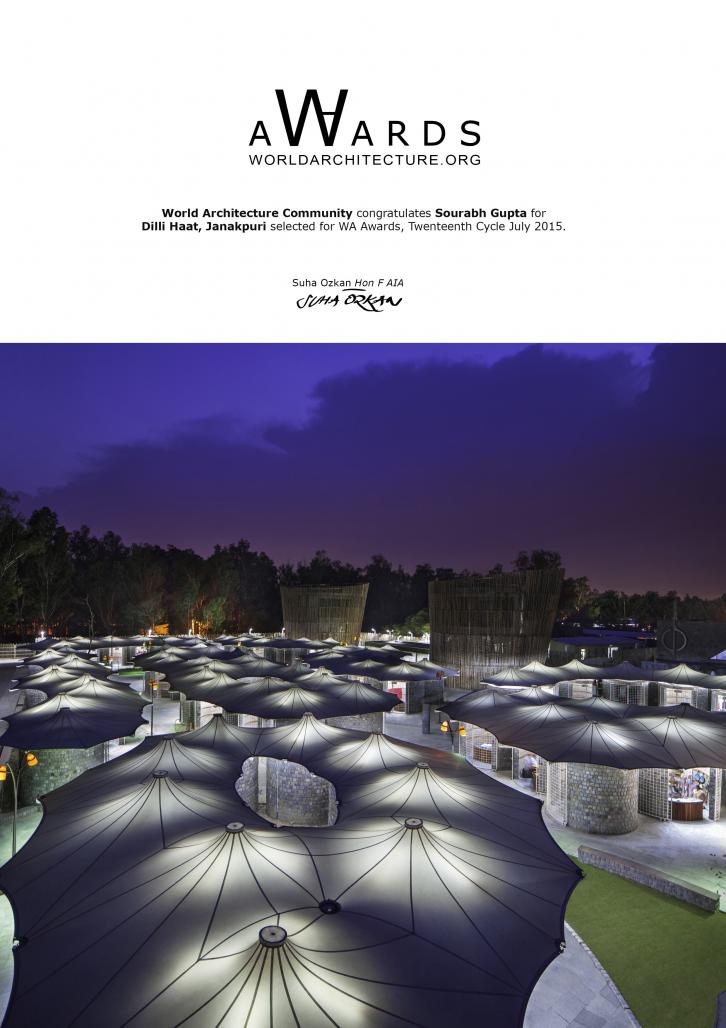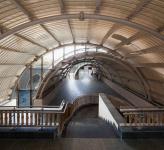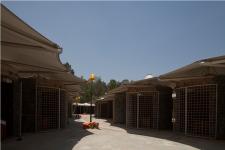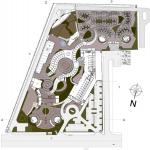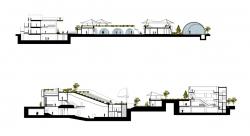‘Haat Beat’ was the starting point to this design competition entry in 2005. Delhi Tourism and Transportation Development Corporation had invited entries for a Dilli Haat in Janakpuri - a massive site with a large residential audience, in a part of Delhi that had very few places to go out to. DTTDC has promoted music all across Delhi with its concerts and other initiatives. The idea was to give them a home for playful music and give these homes a place to play with music. This was the underlying layer that bonded the overall program of formal and informal shops to sell crafts and celebrate culture; toinject a new life into this part of Delhi and be its rhythmic ‘heart beat’.
2011
2014
The site was a large six-acre northwest facing contiguous piecethat turnssoutheast towards the end. The plot is bound by the main bus terminus on one side, the Tihar jail (a national prison) greens on the other side and a large commercial road in the front. The complex is planned with two entrances; a primary face with vehicular and pedestrian zones and a secondary rearentry for pedestrians into the craft-only zone.
The final functionality found an indoor, well-equipped, 800- capacity auditorium for formal concerts and an informal similar capacity open-airamphitheater that works simultaneously with independent spaces and support services. A multipurpose, multi-scaled exposition hall for exhibitions and seminars is proposed. A set of four baskets houses a music museum, a music store and music workshop space along with tourism offices and cafes. A large, air-conditioned food court extends into shaded courtyards and expansive greens for the basic need of spill overs. Formal, informal and open shop spaces are created to bring in the required sensitive adaptations of malls, markets and bazaars into this haat. An independent fine dining with an extended banquet facility is created to reinforce the business plan of this complex cultural complex.
A state-of-the-art auditorium that canhold large music concerts, an amphitheatre, a music centerfor sales and exhibition of musical instruments along with inviting exuberant gatherings of budding musicians and music lovers.
Outdoor shops with roofing canopies and craft shops to hold artisans’ workshops are integral to the Dilli haat theme. Air-conditioned shops areadded to make it a more viable shopping experience. There is also a children’s play area tucked into a small green patch. The food court with basement parking facilities ties it all together to sustain it as an enterprise.
The exposition halls are three linear vaults of ascending widths in plan, forming one large space that can be divided into three as required. Colorful flowering creepers that soften the scale and help temperature control further cover the steel sheeting on top. The food court will house 48 stalls from different places and celebrate the taste of India.
Breaking free of the conventional look and feel of its other two counterparts with their brick vocabulary, Dilli Haat, Janakpuri takes a fresh look at the material palette as demanded by the multifaceted program that it houses. The material spectrum is an eclectic mix of modern and traditional. Using the timeless red Agra stone, kota stone, slate and the local Delhi quartz stone masonry on facades and landscapes sets a neat and natural typology to this predominantly green complex.
Principal Architect : Mr. Sourabh Gupta
Design Team
1) Suboor Ahmad
2) Aarti Kulkarni
3) Sadhvi Astir
4) D. D. Sharma
5) Rachna
Dilli Haat, Janakpuri by Sourabh Gupta in India won the WA Award Cycle 20. Please find below the WA Award poster for this project.
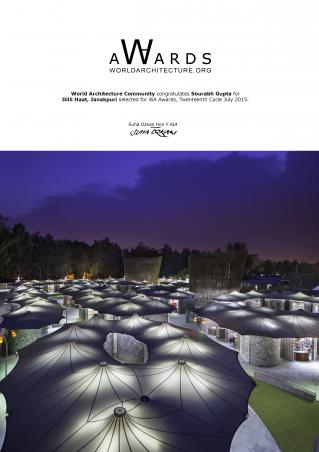
Downloaded 2615 times.
