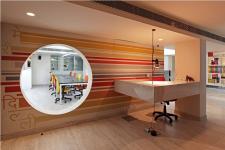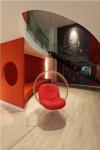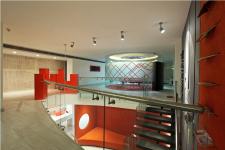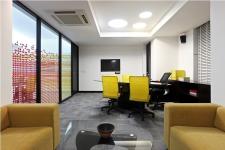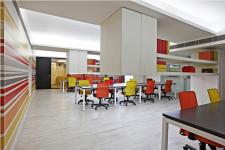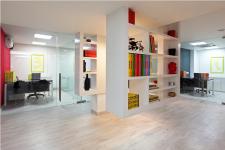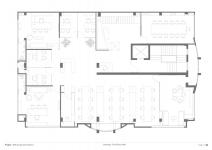‘meri dilli’, a local daily that has a fairly strong outreach within its community, expanded its business into event management. A younger third generation was capitalizing on this robust business in media and hence there was a need for a new, larger office space. This was the starting brief for a twenty thousand square feet corporate office space that also included a rentable function facility.
The design approach was to provide the brand with a vibrant and colorful identity on an overall matured and white base. This interpretation was expressed across the various spaces with a clean and composed surface that was punctuated by bright accents of furniture and elements.
2012
2012
The basement housed the main reception and a rental space.
On arrival, a sleek red metal sheet, acting like a table facilitates storage for newspaper stacks, and ushers the visitor inside. This bold gesture is balanced with an entangled graphical composition of lights in the backdrop.
The waiting area is a double height volume with a stylish staircase and a fabric magazine and newspaper wall running all along it. The suspended sofa chair exaggerates the height dramatically. A large red fixed seating brought in the required color to the overall grey and white volume. The two circular cutouts gave teasers into workspace while complimenting the overall composition.
Two meeting rooms abut this area with clear glass walls and televisions for presentations and discussions.
The main hall working space is kept flexible and open. A mirror wall doubles the space horizontally and the random circles bring in the required depth vertically.
The elevator from the basement takes one to the two interconnected corporate floors above. A small suspended information desk and a large name signage of the company graphic greets everyone.
The boardroom across, opens into the waiting space. It is a large meeting room held by an imposing 20-seats,which was evolved using English and Hindi characters.
The main open office also took lead from this piece as the storage doubles up as visual partitions. Physically, the floor below seamlessly continues across the entire space, exaggerating the sense of expanse.
The three director cabins were provided their independent identities through art and furniture, but at the same time respecting and reflecting a common theme and thought.
The presentation floor of this media savvy office is endowed with a sense of style and opulence. Four distinct presentation and discussion spaces-two of them complete circles make the space dynamic and dramatic.
One circular meeting space encloses an eight-seat space while the other facilitates a formal sofa seating of six. All rooms are color coded with art, graphics and furniture.
The common services and staff areas along with a kitchen and dining facility are positioned on the rear of this floor space.
Principal Architect : Mr. Sourabh Gupta
Design Team:
1) Aditi Sharma
2) Shivdutt Sharma
3) Geeta Lunial

