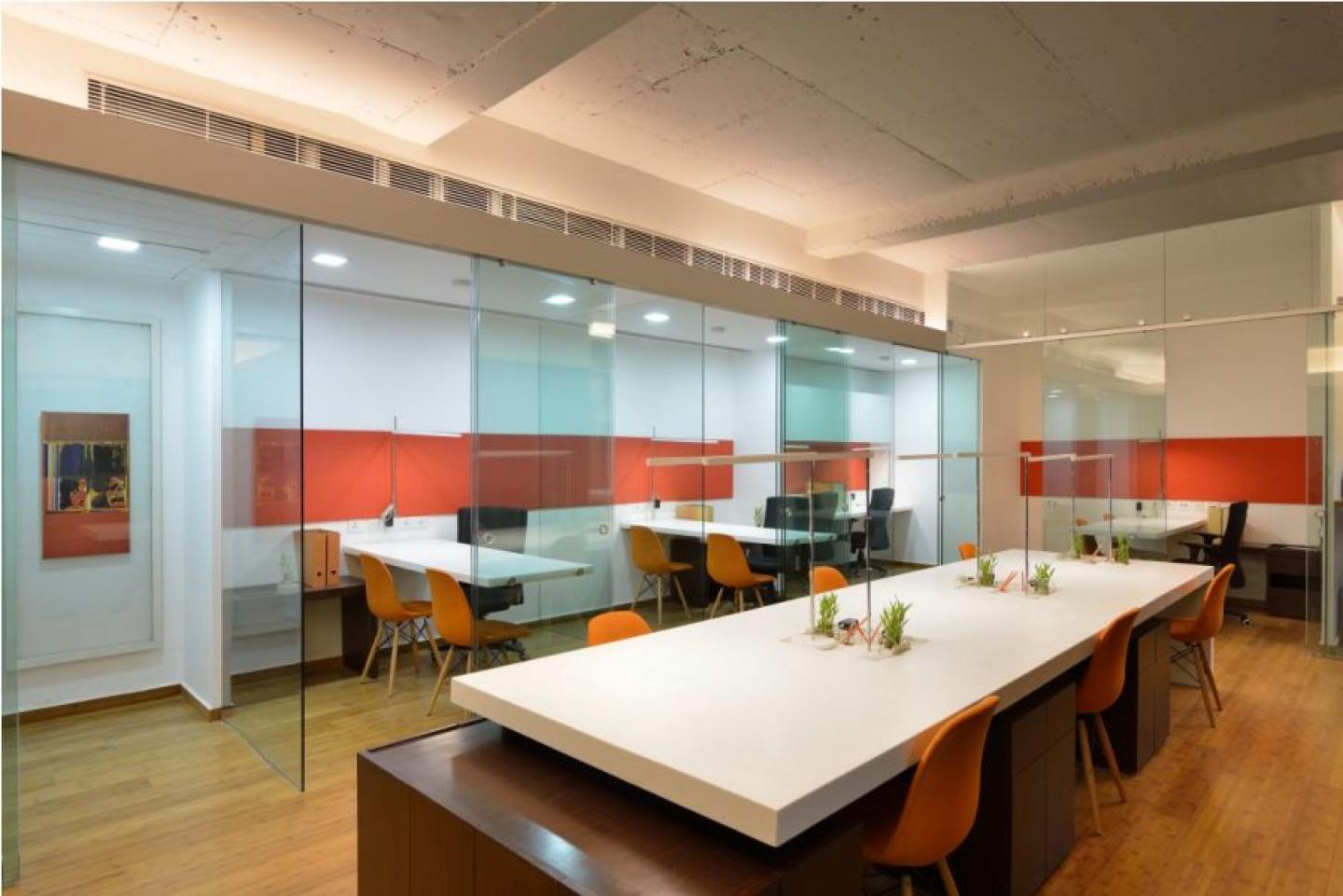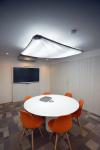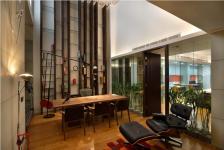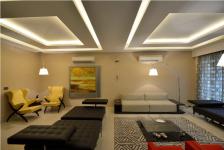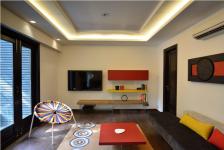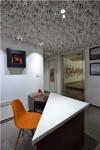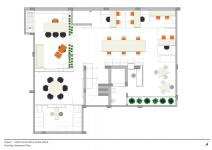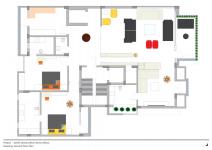Archohm was recently commissioned to build a small office and residence for the owner of the Takshila group. They run large successful city schools, work on a rural campus for arts and crafts, promote performing arts and support ‘Indian’ endeavors.
The design of the office cum residence plays daringly with materials, colours, textures and products in this ‘no compromise’ space solution.
2014
2014
Functionally, the ground floor is the reception space and serves as a control for the lower ground office and the upper ground house with a multipurpose lounge to engage and entertain business visitors.
The upper level is a single expansive space subdivided and scaled down to different times and tones.
A formal lounge is a fair and square seating plan.Theinformal seating with the television expresses a young and vibrant mood with floating colorful furniture. The stepped lounger with multiple colours, its easy ‘l’ shape and size relaxes the space.The glass-legged tables and the coordinated wall units, the raw wood base and play of colours makes the space playful too. The spring armchair literally brings in the required spring and style to this setting.
Central to all this is a large monolithic counter with a fire place, a buffet table and a bar. With no walls and consistency of surface materials, the space seamlessly unifies for larger gatherings as and when required. This is also exaggerated by the large and long curtain that walls the external windows and doors with white textured sheers.
The basement is a more traditional office space. Storages are concealed behind a textured relief wall of wood. This absorbs the extensive filing requirements as well as the services and servers.
The cabins are scaled and sized with flexible glass verticals and corian horizontals. The cabin is an experiment to redefine workspace inside by eliminating the inside circulation space. It borrows the outside passage to sit across the table inside. This also makes the cabin more accessible, literally and work wise.
This workspace extends to the informal canteen and conference space that spans betweenthe pantry and printing facility. The conference room is the most fundamental requirement of the project. It was to be used primarily for virtual meetings. The vertical surfaces are glass writing boards or sound absorbing textures. So is the carpet flooring and ceiling reliefs.
Last but not least, is the most impressive volume of the project. This is the workspace of the owner, the chairman of the group. The double heights with bare concrete walls give a distinct ‘designer’ definition to this room.
Principal Architect : Mr. Sourabh Gupta
Design Team:
1) Aditi Sharma
2) Nitin Mohan Bharadwaj
