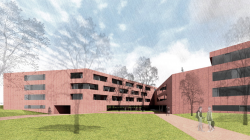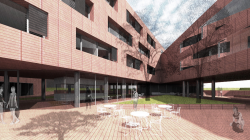The plan was designed along a Danube-side office-park, where numeorus leading architects have signed projects already. While designing, we tried to enhance the surrounding brick cladded houses both from the turn of the century as well as from the last two decades. The „W”- shaped configuration was devised to dissolve the complicated plot and orientation conditions.
2013
ARCHITECTS: Laszlo Foldes, Levente Sirokai
/





