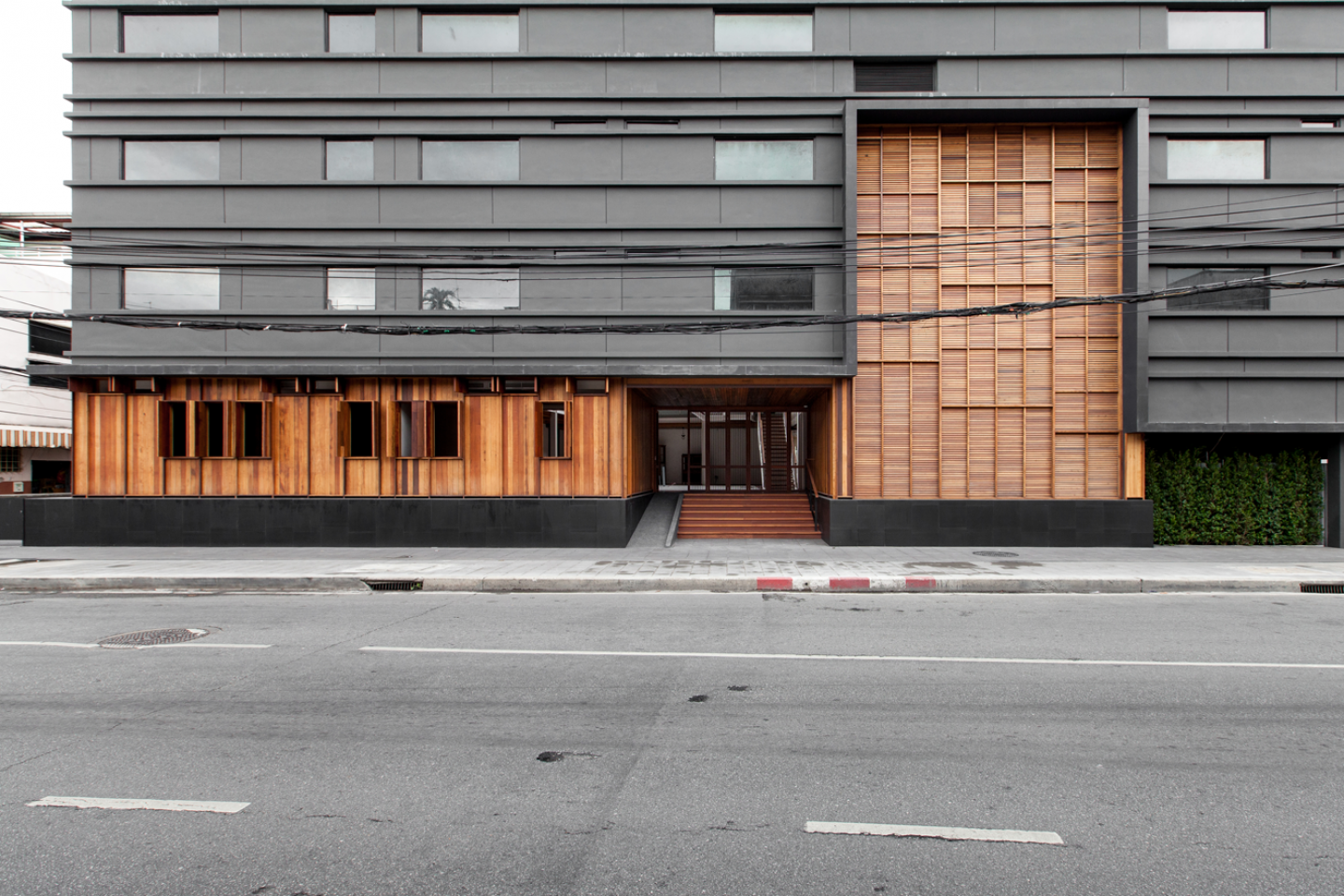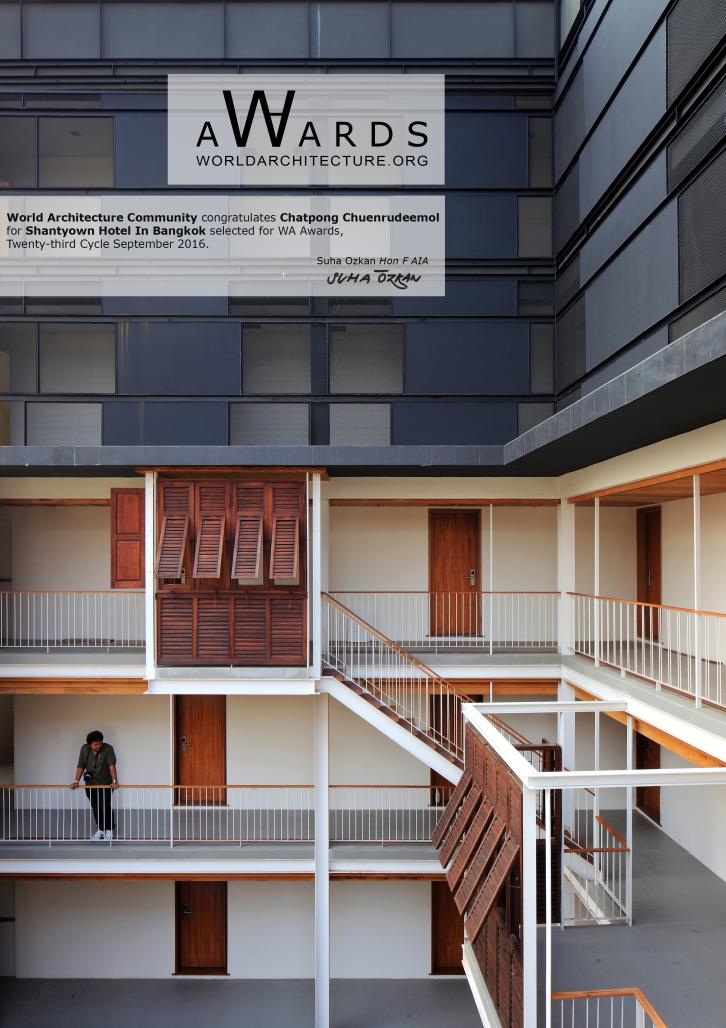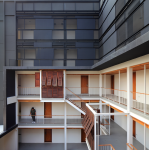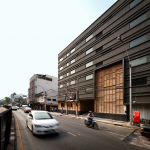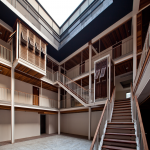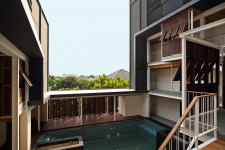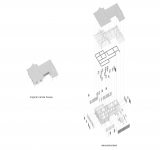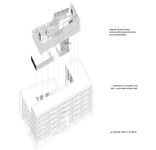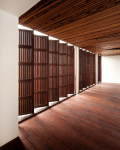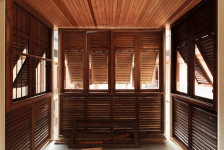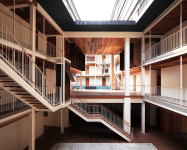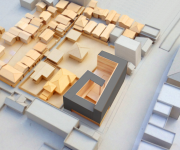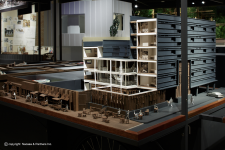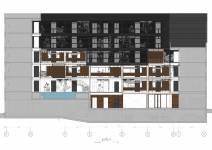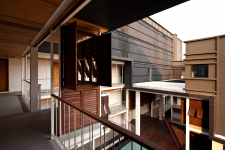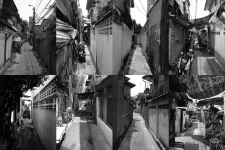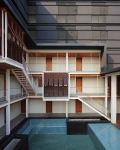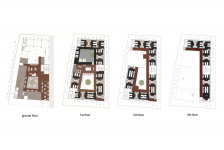The Nanda Hotel was designed to not only introduce a new model of sustainable tourism for Bangkok, but to revitalize the adjacent Purinayok Shantytown neighborhood. The building sits on a site that is between old and new… a threshold between Bangkok’s new city and an old historic shantytown. It’s front faces a high-speed modern avenue. Its back faces a 100-year-old historic Purinakok Shantytown. The role of the family-run hotel is to introduce guests to an side of Bangkok that locals often shun and tourists never see--- the "chum chon" or the urban shantytown. These pockets of working class communities thrive with life and are housed in a unique local ad-hoc architecture and urbanism. They are often hidden deep within the city blocks, walled in by the high-end condominiums and global megamalls that dominate the street fronts. Nanda Hotel becomes the architectural threshold that access this secret world.
THE OUTER SHELL: On the major street, the dark concrete outer shell, filled with guest rooms, acts as a protective buffer to the labyrinthian open-air courtyard in the center of the building. However, as the building turns the corner into the alley, the building dips down in 4 story scale to accomodate the shophouse neighbors. And finally in the back elevation that directly connects to the shantytown, the building dips down to two storeys to frame a neighbors mango tree garden. THE COURTYARD: In this hidden core, accessed by a wood-lined tunnel from the main street, the remains of the owner’s family100-year-old teak wood house are recombined to create a "scaffolding" for outdoor living. Perched on winding network of open-air stairs, landings, balconies and verandas, guests are visually and physically re-connected to the of the neighboring shantytown in back. (This maze-like courtyard circulation is an extension of the shantytown labyrinthian network of alleys into the vertical dimension). The unique perimeter wall fronting the side alley also allows for hawker food carts to "dock" at the hotel, allowing guests to buy authentic street food and stimulating neighborhood business. CONSTRUCTION AND TECTONICS: The tectonics in the courtyard is ad-hoc, collaged, and hybrid, recombining old wood and new steel. It is a valuable lesson learned from the Shantytown …one of scavenging found objects and improvisation in design. There is no attempt to recreate a nostalgic “Disneyland” historic mansion. Rather, the display of splintered antique wood components encased in a steel armature suggests that these residential components are no longer elements of a house, but rather exhibition artifacts, demonstrating a curatorial attitude towards presenting the historic elements as they truly are… out-of-place and out-of-time. The construction of the outer shell is the most simple concrete frame and plastered brick infill, a system that is easily constructed by local Thai labor. However, the uniqueness of the street facades comes in the most "mundane" construction elements...the drip edge and the control joint. Horizontal drip edges create "speed lines" that accentuate the billboard facade facing the main street. As the building turns the corner into the alley, these protrusions become vertical "koo-haa" (shop house module) division lines, creating a new pedestrian street proportion and rhythm that is more fitting to the neighborhood alley.
2011
2015
4,000 sq. m.
Structural Engineer: Boonsaeng Siriratchuwong
Chatpong Chuenrudeemol, Varoot Samalapa (b/A/R), Rerngsiri Tanasiripong, Piyawatra Klagsinn, Sukumal Yuktananda, Krittin Bunchouy
Shantytown Hotel in Bangkok by Chatpong Chuenrudeemol in Thailand won the WA Award Cycle 23. Please find below the WA Award poster for this project.
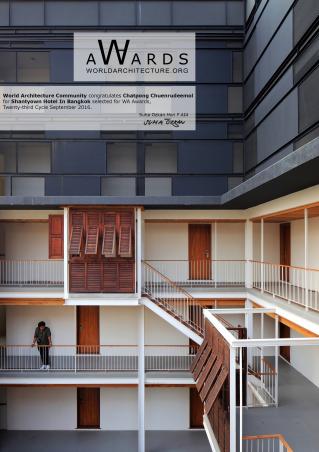
Downloaded 126 times.
Favorited 1 times
