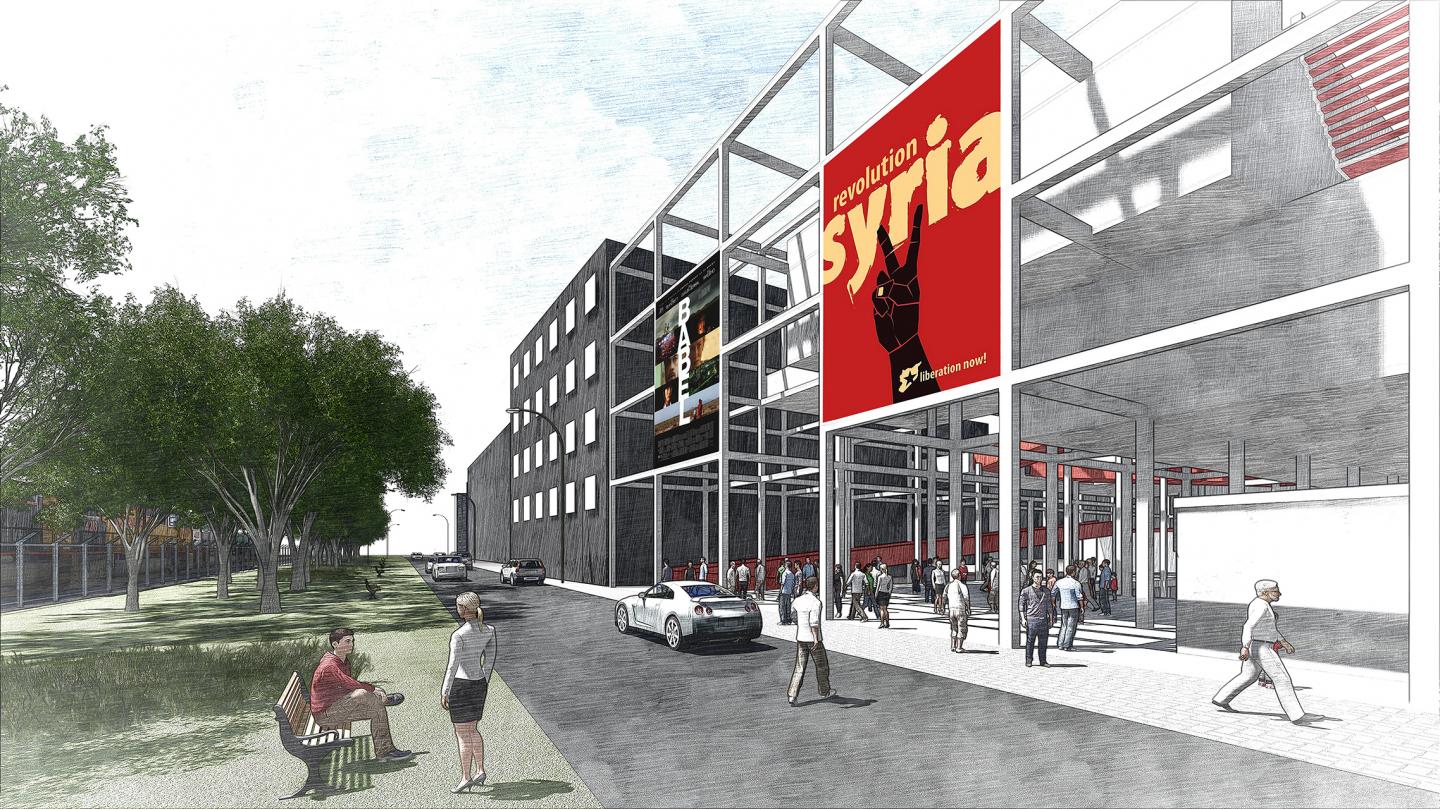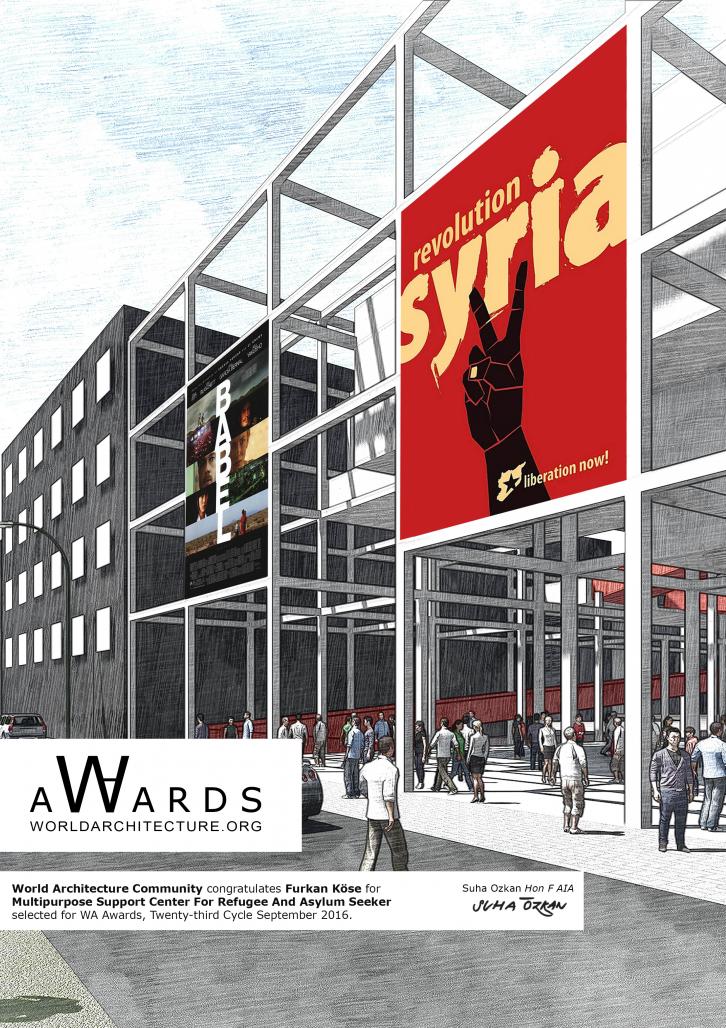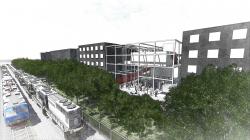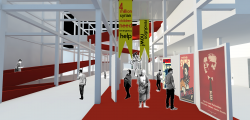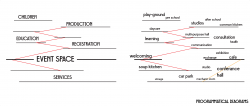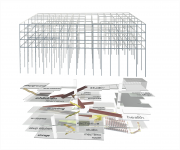The United Nations High Commissioner for Refugees (UNHCR) website states that “The latest figures available show that the number of refugees of concern to UNHCR in mid-2015 stood at 13 million refugees, up from a year earlier.” The agency was founded in 1951 to support about one million people who could still not return to their homes after World War II and has been helping to find sustainable solutions for refugees and asylum seekers around the world.
Turkey is on the crossroads to Europe and has long been an active passage for migrants and asylum seekers who legally or illegally want to go to European countries.. This summer, the total number of people who had to come to Izmir due to the Syrian conflict is estimated about 400000, of which only 75000 are registered in the records of the Turkish Immigration Office.
In the long and arduous journey towards a safe haven in Europe, asylum seekers are in dire need of support. Adults and children are under severe psychological and physical strain as they can hardly find adequate food and shelter, while they simultaneously try to heal the traumas of their displacement.
In this projec,t I design a complex that will facilitate the support that is so preciously needed. In developing the project we will consult the experts of ASAM (Association for Solidarity with Asylum Seekers and Migrant, that works in association with the UNHCR in Izmir.
Project site is placed Kahramanlar district in Izmir. That place close to transportation center of Izmir that is called Basmane. There are railway, seaway transportation. Usually refugees arrive city from that place. Kahramanlar district also is one of the most crowded district of Izmir. For that reason, project must serve like a public space. Another reason of public space existing is local people and refugees integration.
My design concept about border in architectural and sociological term that is about between inside - outside and local people - refugees. Firstly, I tried to go beyond ordinary building form in the city that is totally enclosure and massive. I designed openness building form that have unrecognizable boundary. I also did some programmatically change. Ground floor of the building, I designed public spaces that is integrate refugee and local people in there. I called this space event space. First and second floor of the building service for refugees. Order of spaces was prepared for refugees needs. Service space is located underground.
On the other hand refugee issue could be temporary or permanent. Number of refugees could be increase or decrease. For these reasons, architecture must be modify this change. I design, structure of building, three dimensional grid. With this structural design, users of building could be add new spaces in this design.
2016
2016
In these design, I use 400x400x50mm steel. Project site is about 1800sqm. Program is about 7000 sqm.
Furkan Köse
MULTIPURPOSE SUPPORT CENTER FOR REFUGEE AND ASYLUM SEEKER by Furkan Köse in Turkey won the WA Award Cycle 23. Please find below the WA Award poster for this project.
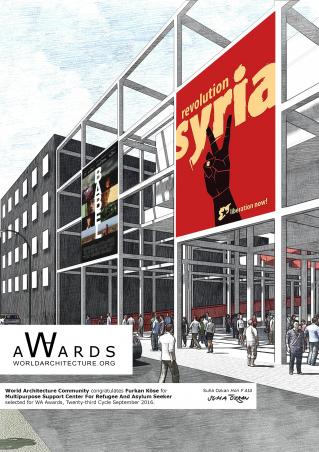
Downloaded 472 times.
Favorited 8 times
