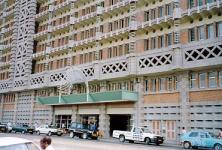The complex is actually two buildings linked by bridges across a shady, glass-roofed atrium open to the breezes. Fans suck fresh air in from the atrium, blow it upstairs through hollow spaces under the floors and from there into each office through baseboard vents. As it rises and warms, it is drawn out through ceiling vents. Finally it exits though 48 round brick chimneys. Engineered by Ove Arup & Partners {Zimbabwe}, this building has won numerous awards world-wide for its trend setting innovations.The building seems to be let down by the inconvenient preoccupation with multi-levelled accesses and bridges that lead to the main vertical lifts/stairs.
1993
1996
/




