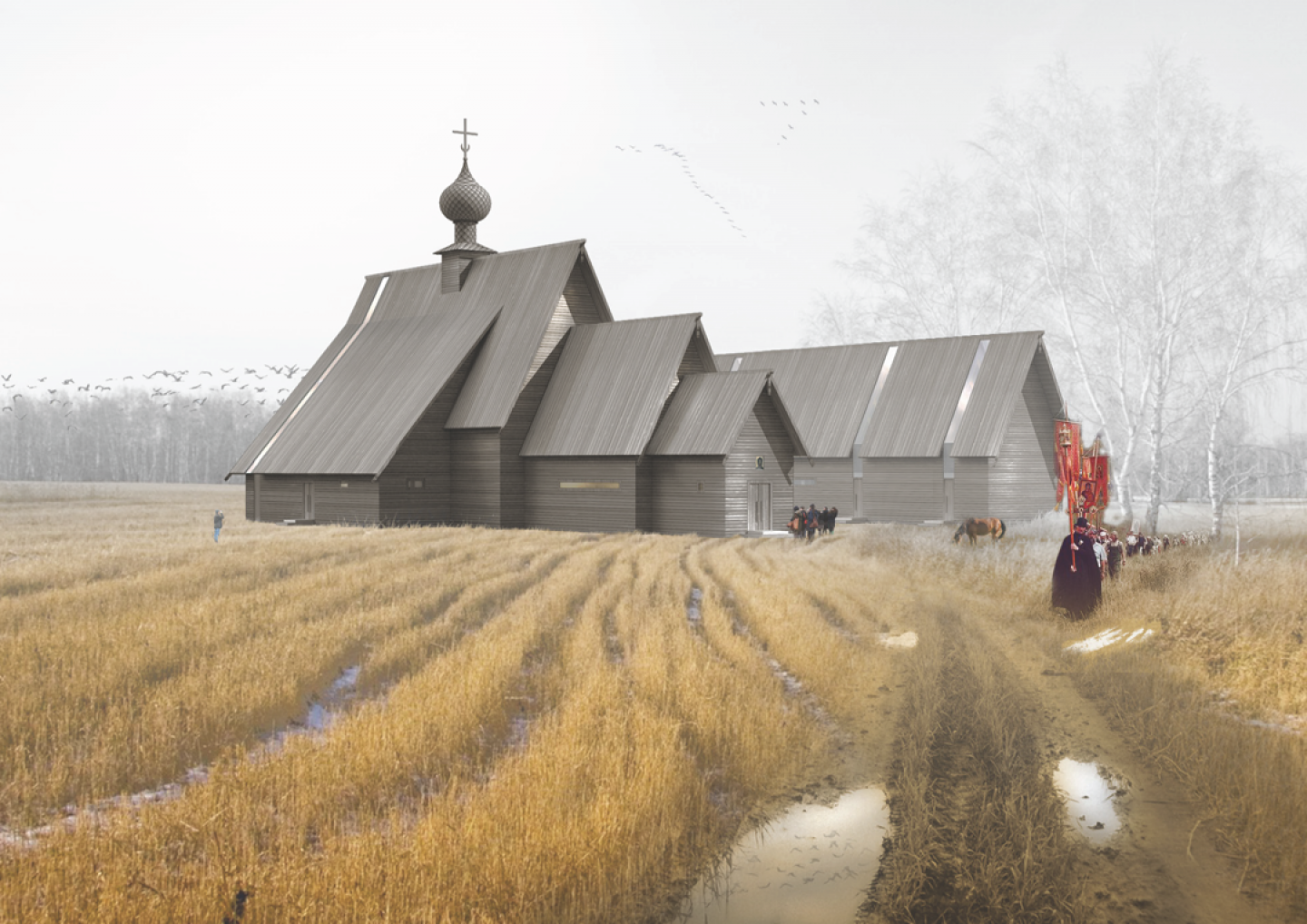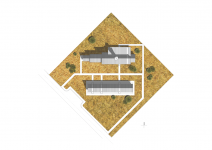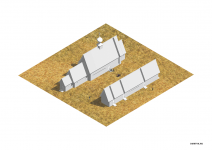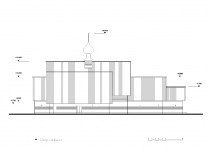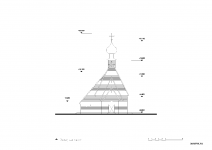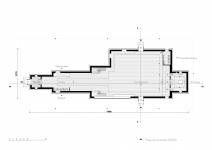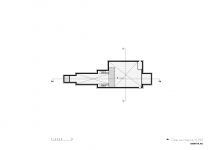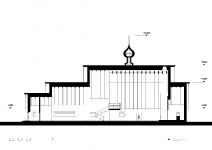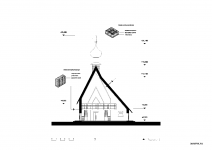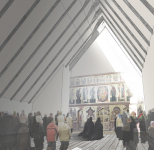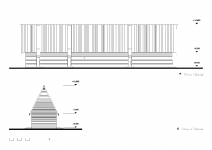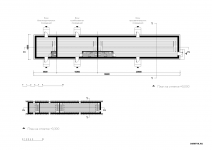A community church for central Russia.
The complex consists of a church for 300 people (in accordance with the terms of reference) and a building, which holds economic, charity, and educational premises (also in accordance with the terms of reference)).
The parish Church is designed to build a local community of believers.
The small size of the Church implies its placement on narrow sites, and use as the parish Church.
The rejection of the pomp and pomposity of the external structure allows it to conform more to the modern state of society; its an attempt to express Christian ideals of austerities, to shift attention from the external to internal. Thus, this project is an appeal to the roots of Russian Church architecture throught modern materials and construction technology.
The image of the temple is based on an early type of northern wooden churches with a canted roof. This type is typical for the Russian North, a region that preserves ancient Russian Orthodox churches.
Examples of these northern churches: Church of the Deposition of the Robe from the Borodava village, Kirillov district of the Vologda region (1485); Church of the resurrection of Lazarus of Murom, Kizhi (1286); and others.
While becoming a dominant, the temple, however, gently and neutrally fit into the environment due to the scale and texture of natural wood facades and roofs.
In accordance with existing fire codes for public buildings, load-bearing walls are made of stone (for example, a monolithic reinforced concrete frame with silicate blocks filling), the roof construction is made of steel, with a decorative wooden roof outside of the structure (see diagram of typical units of roofs and facades on the section 1-1 of the temple).
Through the use of affordable and modern energy-saving materials, the project budget complies with the principles of the modern efficient sustainable architecture. In addition, due to the modular structure, there is the ability of transformate the design in order to increase/decrease the area without losing aesthetic qualities.
2015
Church:
Total area: 400 m²
Building area: 412 m²
Construction volume: 3714,5 m³
Height to the cross ball: 21,190 m
Total amount of prayers: 300 ???????
Community House:
Total area: 350 m²
Building area: 231 m²
Coinstruction volume: 1724,5 m³
Total area of the complex, including the house: 750 m²
Total building area: 643 m²
Total construction volume: 5439 m³
Ivan Matveev / DMTRVK.RU
