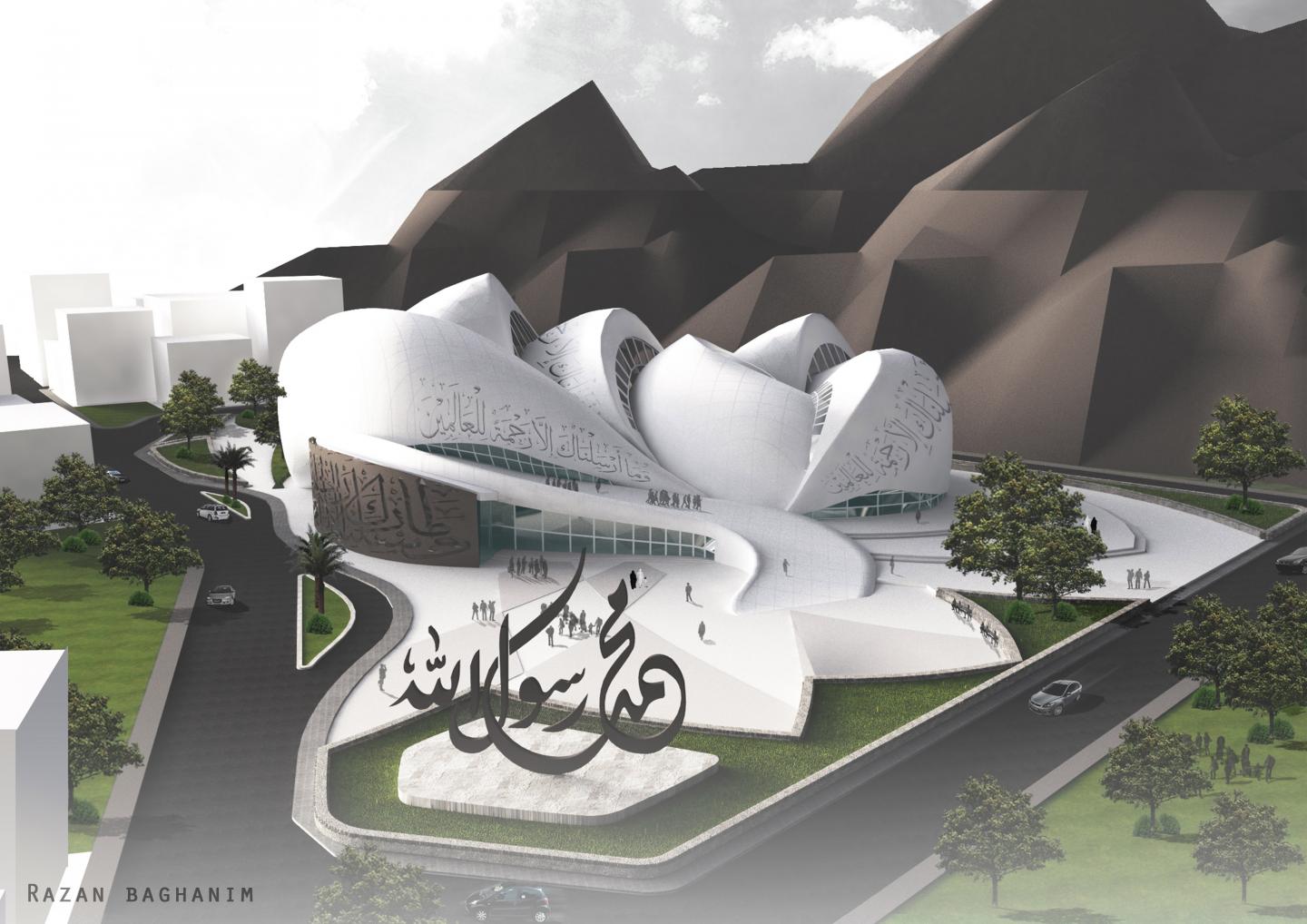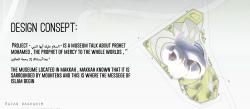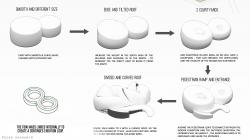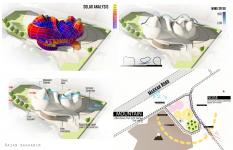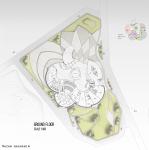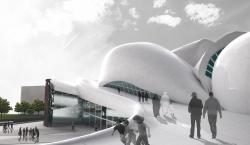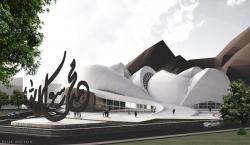Alsalam Alaykom Ayha Alnabi Museum is a museum about the prophet Mohammed located in Makkah road before the gate of Makkah .
The museum define the prophet Mohamed to all Muslims and non-Muslims ,also tit suitable for all ages (adult and child). It defining his life , ethic and his value to the humanity .
2015
The Concept: Project “ السلام عليك أيها النبي “ "Alsalam Alaykom Ayha Alnabi" is a museum talk about prophet Mohamed , "the prophet of mercy" to the whole worlds , ” وما أرسلناك إلا رحمة للعالمين “ "And We have not sent you (O Mohammad), except as a mercy to the worlds" Quran.
the museum located in makkah , makkah known that it is surrounded by mounters and this is where the message of Islam begin(the edge of the mountain ).
Mass generation concept :
1-Start with 2 masses are different in size (so the building can be shaded by its self) with smooth & curve shape (which present the mercy of the prophet).
2- increasing the height of the building from the south area and decrease it from the north to block the hot wind and to get benefit from the prevailing wind.
3- adding 2 courtyards in each mass, so that can enhance the ventilation of the building also the velocity movement of the air between thees 2 courtyards will increase.
4-adding a pedestrian slop/ramp to connect between the indoor and the outdoor exhibition, while the entrance will be under this slope, the additional mass beside the entrance is to emphasize the entrance more and to shade it.
5- sculpturing the roof of each mass to a 3 harmonized curved shells (to minimize the amount of surface that been facing the sun directly, also the 3 shells will shade each other) ,with an opening in each shell facing the prevailing wind to act as a wind catcher.
-- applying the idea of the infinity ramp/slop in the exhibition space to direct the visitor easily also to feel the journey of the prophet in his life with all thees up and down.
The Proposed Program:
-Museum exhibition = 5600 m2
-Theater= 500 m2
-Learning center (library-lecture rooms-workshops) = 800 m2
-Entrance +lobby = 600 m2
-Panoramic museum = 300 m2
-Restaurant = 300 m2
-Cafe= 100 m2
-Prayer area = 200 m2
-Gifts shop = 100 m2
-Public toilets = 100 m2
-Staff offices = 700 m2
-Staff amenities = 330
-Services =1570 m2
-Circulation = 2800 m2
Total :14,000 m2
Student: Razan Baghanim
Supervision: Dr. Muhamed Fekry
Favorited 3 times
