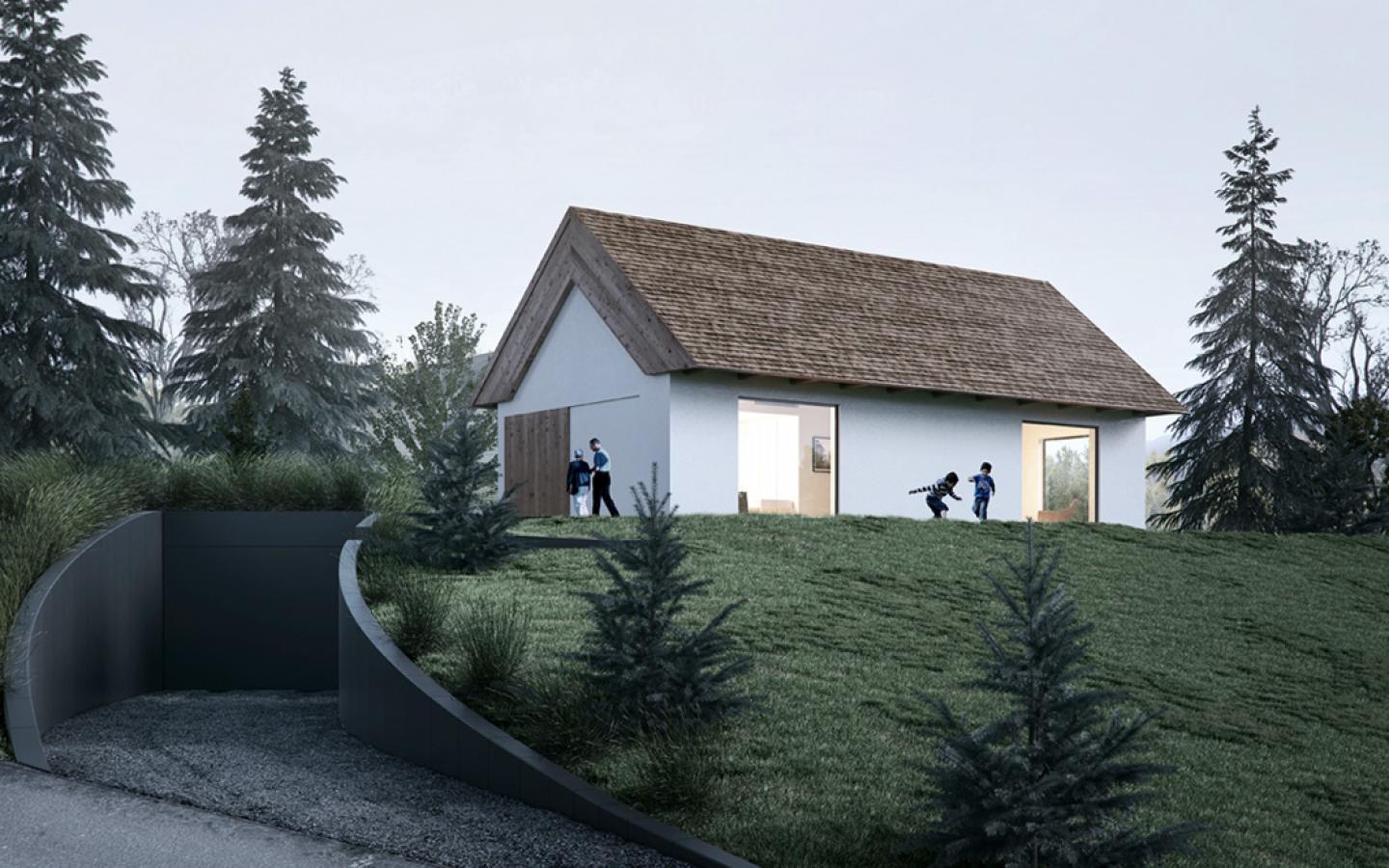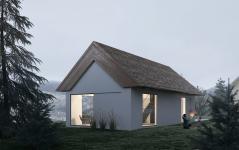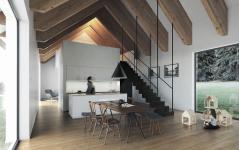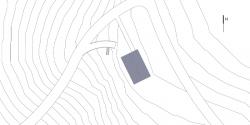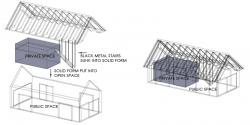Wooden architecture trail goes through Beskid Sadecki. Most of its part besides sacred objects are wooden houses and cottages. Traditional architecture of wooden village houses finds its expression (besides its form) through details: decorated small windows , sculptor’s finished rafters or gable walls.
The investors -retired marriage- gave the straight guidelines. The house is supposed to be small, should correspond with local architecture maintaining in the same time its contemporary character. He house is supposed to use its location- beautiful views should accompany its inhabitants during almost each activity.
Drawing from traditional wooden architecture, but redefining it in the way to meet its inhabitants needs Local House came into being. Its size and form was based on traditional buildings of the region of malopolska. The house was designed as simple monolithic solid with ridge roof covered by shingle. Its contemporaneity is demonstrated by the big windows that are panoramic screen on the Tatra mountains and Beskid Sadecki, and big rafters which size was modified instead of sculptor’s finish.
Traditional porch with entrance is hidden behind wooden shutter from the northwest side. The investors didn’t want another form on the plot as a garage. They didn’t want garage in the ground level of the house, either. That’s why the driveway to the garage was hidden using the slope of the terrain. Both the house entry and the driveway don’t interfere in the garden space and panorama of the Tatra mountains.
The interior of the house is open space that only decoration are the rafters and black metal stairs suspended to the roof structure. Ground floor being the “public” space was strongly exposed into daylight. The windows are located on its own axes to maximize the view potential of the plot, without disturbing the privacy of its inhabitants. Almost every point of the house one can enjoy the views of the mountains.
Into this space the private space was put- the solid white form surrounded by the corridors. In this form were located bathroom, wardrobe, basement exit way and study room, that might be the room for the small guest (the granddaughter). Through suspended black stairs that sunk into the solid form we can get the upper level. This level is only for owners and contains: bedroom, wardrobe and bathroom.
The architecture of the Local house show the relations between traditional and contemporary architecture. This house in neither strange nor anonymous form in the surrounded local architecture. Through its contemporary interpretation and redefinition of some of traditional elements the Local House develops special character.
2016
96 m2 usable area.
37 m2 garage and technical area.
Most of building elements are regained after demolition of the old building that was on the plot.
ARTECTONICA team
