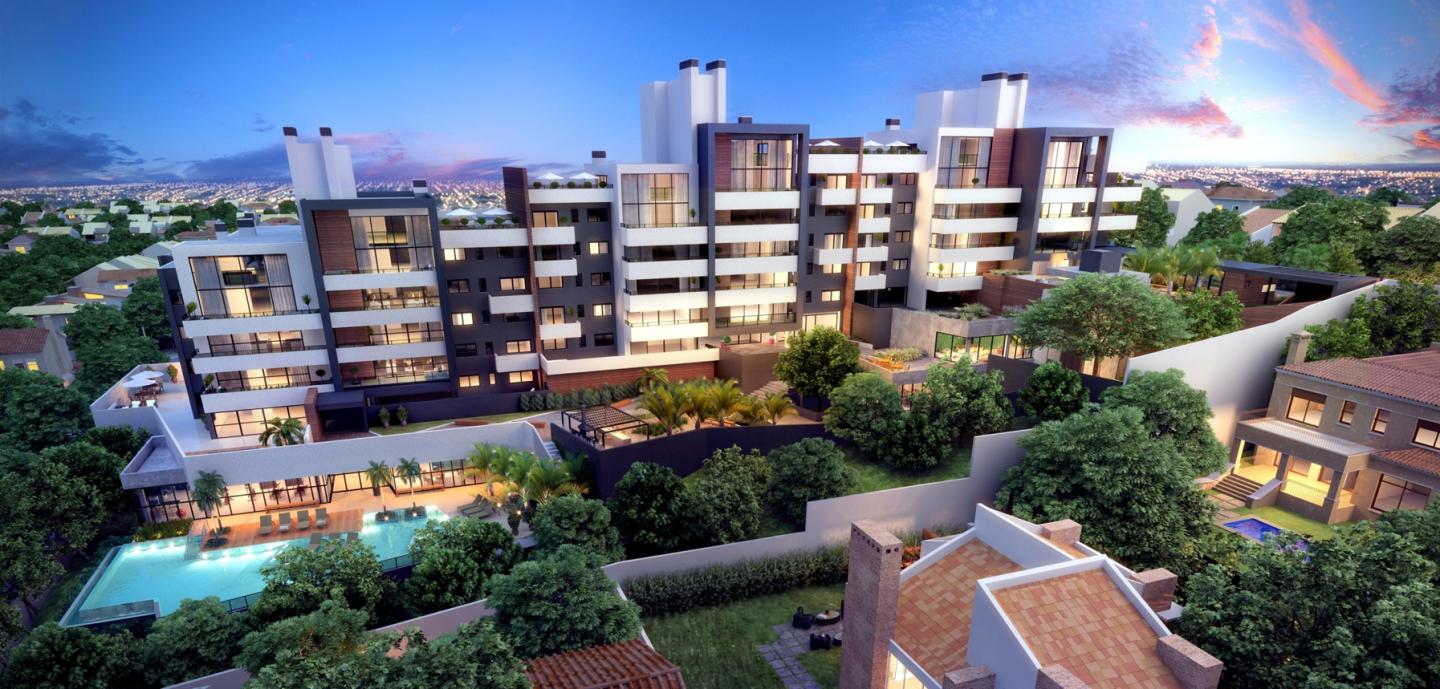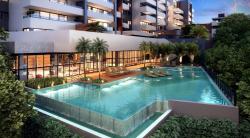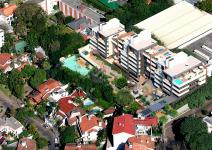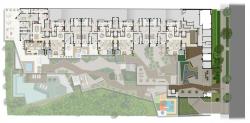The architectural project “ID Residences”, located in Porto Alegre, a city in the South of Brazil, has in its conception the goal of using the maximum of the resources of the site. The building, which is made of four floors facing the street, adapts itself to the strong slope of 22m varying their highs and terraces, and faces the woods.
With straight and orthogonal shapes, the design sought to adapt itself to the topography of the land while minimizing its impact on the site. The building with its scaled volumetric parti will provide privileged views from all residential units, which open to the exterior, the internal park and the native forest.
There are 26 apartments with different floor plans, varying from an area of 199 m² to 541 m², allowing various customization options, providing an apartment that reflects the personality of its residents.
The f acade, in a contemporary style, with straight lines and delicate elements that mark the entrance of each building, seeks quality, colors and textures of natural materials (like wood and stone), combined with industrial elements.
The use of irregular shapes in leisure and landscape projects, together with water mirrors and planted zones, comes to the enhancement these spaces. The adequacy of plateaus and paths denotes the importance of this place, the seeking for integration and also respect for the natural environment.
Low-rise buildings and large windows for ventilation and natural lighting for the internal spaces are just a few examples of reasonable solutions adopted in search of using natural resources in the design.
Therefore, we sought to create a contemporary building that respects deeply not only who will inhabit it but also the neighbor, the neighborhood and the city.
2016
Development and construction - Melnick Even + Zuckhan
Gross floor area: 10.295,00 m²
Torres & Bello associated architects
Arqtº Alberto Torres
Arqtª Audrey Bello Ramos
Roseli Melnick Arquitetura de Interiores









