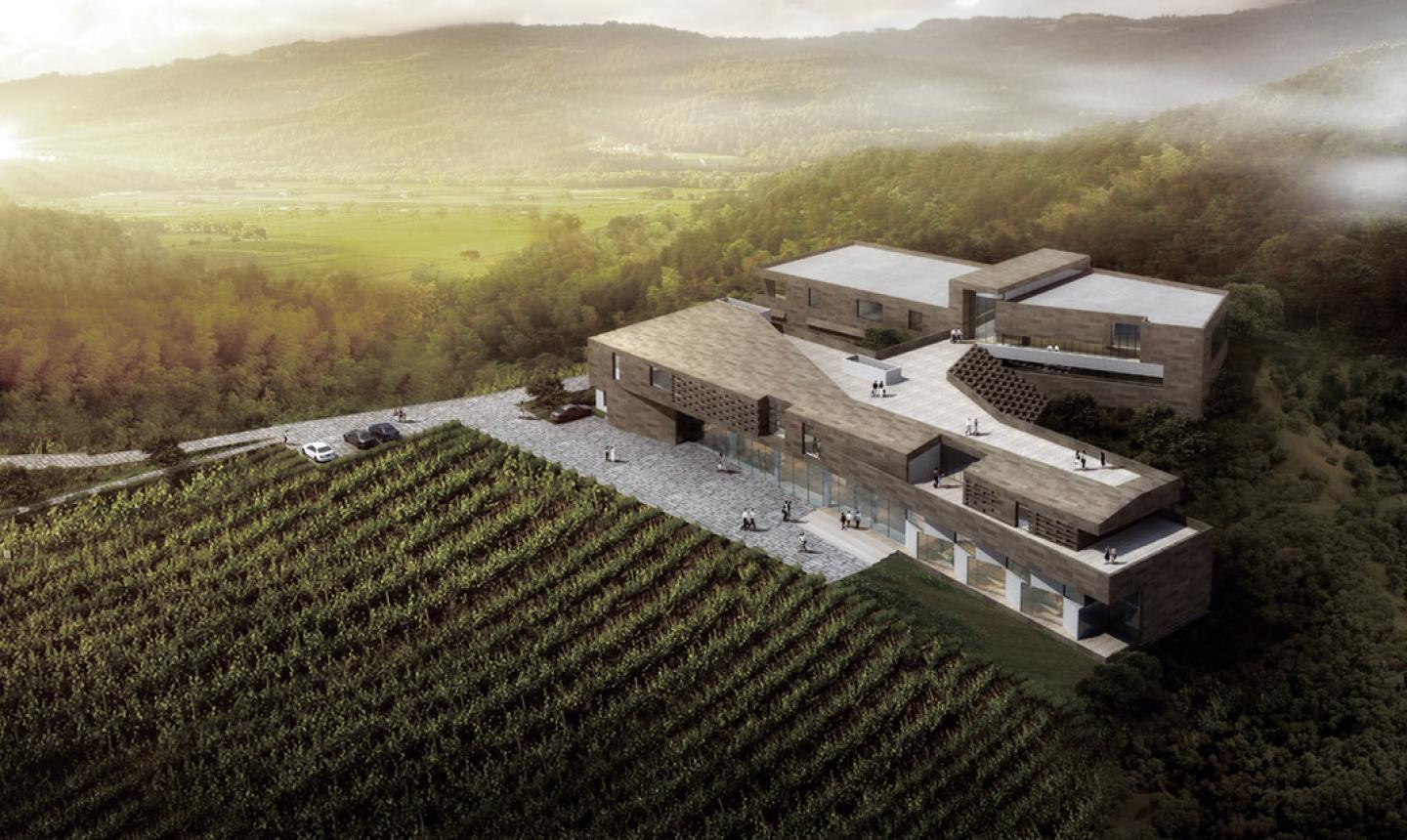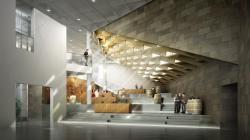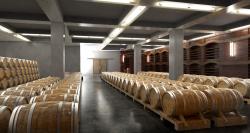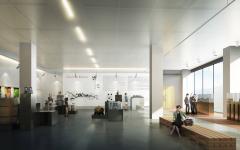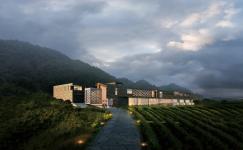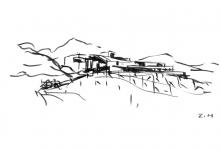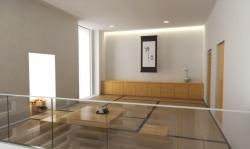The project site located at the south western suburban rural of Beijing, a higher hillside of Wulan mountain, overlooking a vineyard at scale of 25 acres about.
Wu lan mountain was named and famous for its perennial mist and lights of gorgeous that penetrating the mist in the mountain.
We are continuous attempt seen design as a manner that can makes building becomes a conciliatory element between landscape harmony and the needs of program, formal intuition drives design process forward.
Winery was separated into two parts, one includes hotel, restaurant, and exhibition; another sits on higher level includes cellars and fermentation; a degustation hall connects two parts.
We designed two masses lying upon the site so that can express our intuitive impression about site. Carefully curated slight inclined surfaces extents from those vertical surfaces were set on masses’ top, edge and corners so that the building can be harmonious with landscape surrounding it.
The outer surface of winery just like a hard shell covers spaces inside it, homogeneous textures features windows for lighting. At the side of vibrant vineyards, shielding its inner space can make visitors think it associate to the excavated rock or carapace --- a living stone or a solidified life form.
Raised degustation hall along the terrain, occupies the height between two parts of building, it is the most lively space, a porous slanted lighting roof covering it, pouring filtered lights into the interior.
2012
2016
AREA:4,500 M2
Zhou hao, Guo yao; Designer
Guo ketianchuang; Structure and MEP
Favorited 1 times
