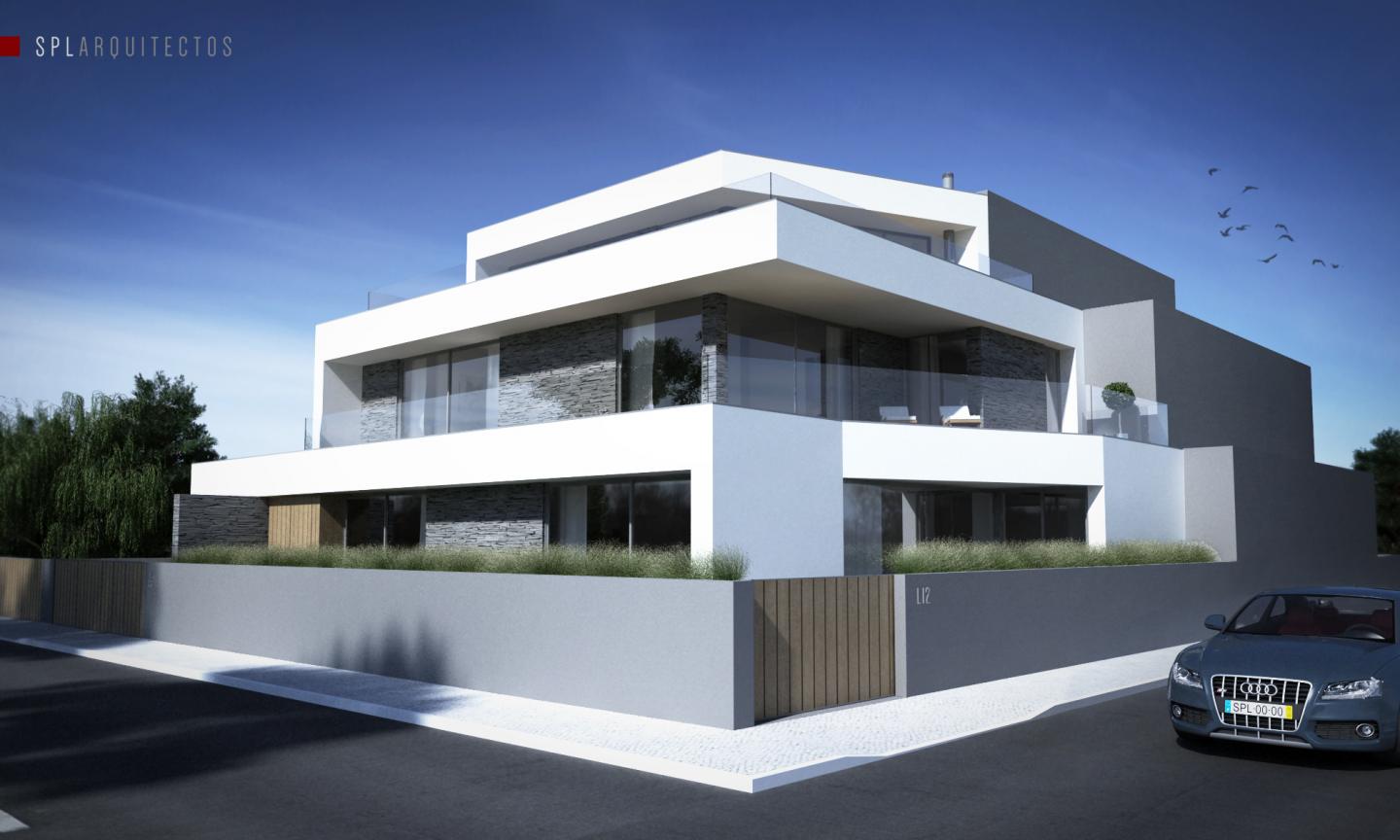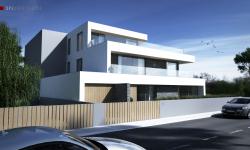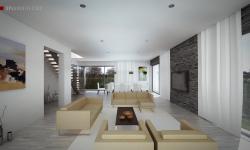PROJECT DESCRIPTION
The villa proposal is developed in two main floors, still having an indented floor rooftop terrace, while maintaining a volumetric similar to the existing dwelling on the adjoining lot.
In this project there was a concern to create glazed spaces mainly in more social areas such as living rooms and dining but also ensure brightly spaces with sun exposure in terms of the private rooms. Thus, the program developed searched to distribute the more private spaces in the recessed portion of the plot and the more social spaces in front of the batch, creating garden and terraces.
Moreover, the creation of terraces contributed to minimize the volumes of the house and increase the exterior spaces given the reduced area of the plot. We searched for a contemporary architecture language in which the white planes of the roofing terraces, contrast with the glazed areas and plans coated with regional basalt, tearing the plans of the facades.
The entrance area and the garage are marked by the doors, of treated wood strips, as a differentiating element.
The lobby separates the garage volume from the house through a stone wall that crosses it, from outside to the patio at the back of the lot.
At the program level, on the ground floor we proposed a covered parking space (garage) and a open space in the garden area. This floor, with a more social character, consists of a living room with sitting area and dinning area, a kitchen complemented by a pantry, plus a room with a support bathroom. It also sought to create green spaces in the surrounding outdoor areas.
The interior stairs are located so as to reduce the circulation spaces and distribute a more centrally to the 1st floor divisions. This floor consists of a more private room for the family and two suites with bathroom and closet.These terrace areas allows enjoying of the outdoors, sun exposure and panoramic views.
The rooftop coverage also has a small indented area that provides access to the terrace and an area of support to the villa, which can be used for storage. The creation of this small volume is essential not only for access to coverage in terrace, but also shot off harmoniously the volumes of the house, due to the 3 floors gable of the beside building.
2015
No specific data.
Paulo Lucas, Architect





