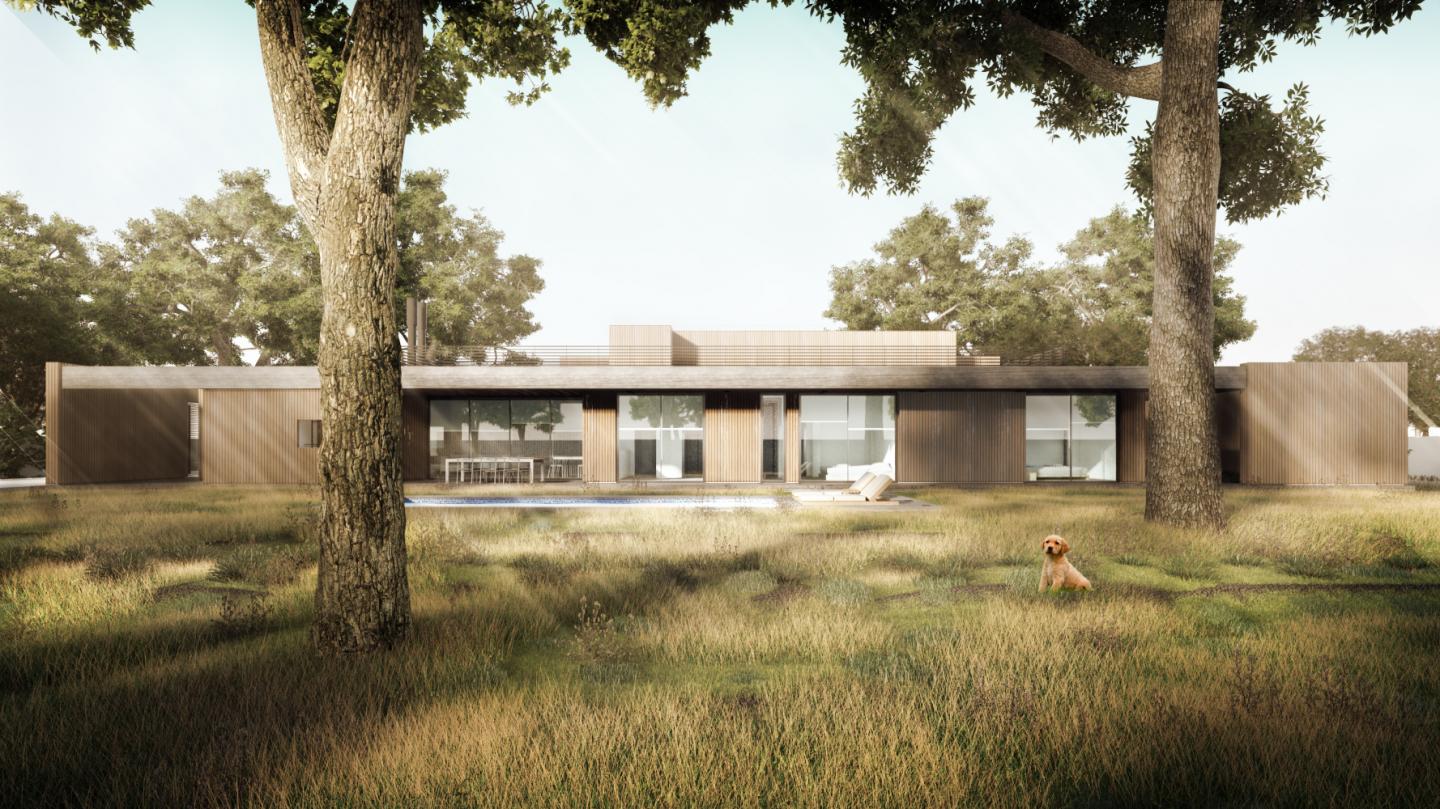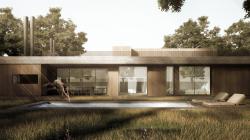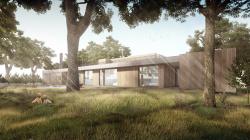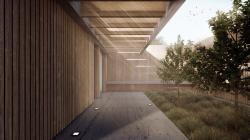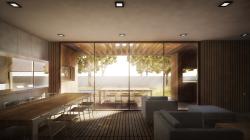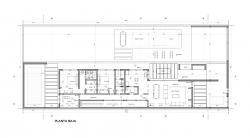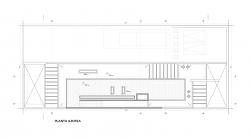Of environment:
Within the corridor west of Buenos Aires, in the city of Ituzaingó is located the neighborhood ok Parque Leloir, with lush groves, devoid of asphalt streets and a very quiet scene, could be considered this a green lung within the urban area that today sews most of the suburban area of the province of Buenos Aires.
Within this context, Carbone Fernández Architects developed a project that highlights the particular character of the area, proposing the development of a particular housing.
Of the ways of living:
Developed on one floor in strip form, able to accommodate its program to a particular shape, diaphanous and treeless inside features but immense practically in a bushy and wooded forest.
The house has approximately 200.00 m² covered, from access there is an immediate connection with the served spaces of the house, creating immediate interaction with the spaces for living, dining and kitchen, thought of as household where converge the activities carried out during the daylight hours of use housing.
These spaces were thought to be linked through large glass surfaces with a gallery that wraps up all housing, acting as a screen between the exterior and interior living spaces. This space was thought to be availed in summertime where the climate is friendlier to its inhabitants and allows to enjoy the experience of living in a unified space that can not distinguish between inside and outside.
As we move into the private parts of the house will find two bedrooms, one suite and a workspace, in all cases began as the first goal the need to create a direct relationship between indoor and outdoor living spaces generating a greater amount of experiences in direct relation with nature so abundant in the area.
Finally was raised the need to retrieve each square centimeter assigned to the covered areas and decided to generate an accessible green terrace, which is located above the ground floor which allows a new living space, a new way of thinking inhabiting the outdoor and a space dedicated to meditation and reflection.
Of the ways to build:
The valorization of materials generally has to do with the use of them in their natural state, which is why governs housing the existence of material names such as wood, concrete, stone and glass generating warm spaces with particular features friendly to man and the environment.
2015
2016
Carbone Fernandez Architects.
Head Designer: Franco Carbone.
Preject Manager: Ignacio Germano.
Favorited 1 times
