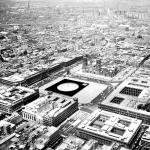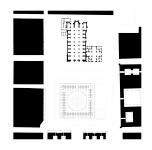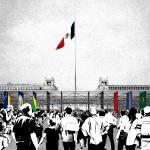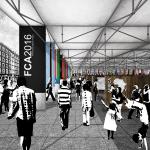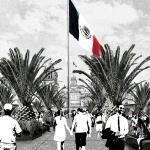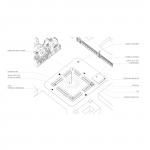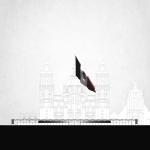Our Ephemeral proposal is situated in a strong and flexible city. It formally unfolds to emphasize the historical traces of the site and strengthen the Zócalo with a permeable volume containing a void in its center. The radicality of the form responds to the geometric clarity of the Zócalo and the programmatic needs of the Fair.
Dellekamp Arquitectos were finalists in the competition for the FCA, a project organized by the Government of Mexico City.
2016
Program: Pavilion of the FCA (For its acronym in Spanish, Fair of friend’s cultures)
Location: Zócalo of Mexico City, Mexico.
Status: Competition, Finalists.
Total area: 13,963.69 square meter
Mexico City Pavilion: 205.63 square meter
99 pavilions for different cultures: 26.5 square meter each.
4 modules service (security, location, medical service and firefighters): 26.42 square meter each.
General office: 26.42 square meter.
Cultural tent: 3162.23 square meter.
Rest area: 1263.46 square meter.
WC: 128 square meter.
Service area: 640.60 square meter.
Circulation: 4716.68 square meter.
Scaffold compound covered with synthetic canvas "mesh" type, against fire retardant, with metal eyelets and tie.
Architectural Project: Dellekamp Arquitectos | Derek Dellekamp + Jachen Schleich
Dellekamp Team: Antoine Vaxelaire, Eduardo Zizumbo, Valentina Sánchez, Carolina Andrade, Alejandra Roca, Javier Ramírez, Diego García, Laura Alonso.



