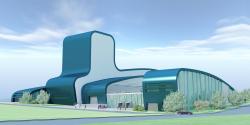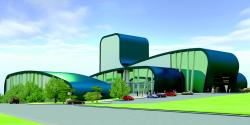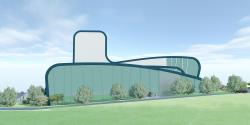Karabük is the city where industrialisation in Turkey is accepted to be initiated. It is one of the most concrete examples where industrial sites were established in the early years of the Republic, to realize state’s mission of modernization and to raise a modern society. Today, this mission is carried on with same pace with culture and arts. With the establishment of a culture center that is much needed in the region, it is hoped that Karabük, which has been an exemplary city for the whole country in terms of modernization in industry and of progressing as a modern city, will also be a city of culture besides its industrial character. Karabük Culture Center, with the aim of being a pioneer in this case, and with its structure, architectural discourse, technology, and program, has been designed to represent this mission. The city, which has been planned as a production space of industry up to now, will carry out the same role it played for the formation of “a modern society” in the field of culture and arts.
Karabük Culture Center will be a significant building which is expected to lead the development of the city in a cultural context while it is growing as an industrial city. Having this mission the building displays a monumental character and emphasizes the use of steel which is an industrial material special to Karabük both in its architecture and the construction material. Within this context it is proposed as a design that transforms the urban landscape
According to the architectural program, it is suggested that the building integrates with the existing urban public structure and offers public spaces where cultural activities can take place. The architectural program takes its spatial form with the design of a square in between two different blocks. This public square which can be called as culture square is significant part of the architectural design. It connects the two components of the architectural program spatially and functionally. As such, it procures areas for open-air activities, exhibitions, performances, and concerts of various sizes and theme. It helps maintain the continuity of public spaces by connecting the urban public network at different levels. In this sense, it is a new response to the daily practices of the citizens with a new social environment.
The architectural composition proposed in the design provides access to the building from different levels and enhances the sustainability and the relation of different functions in the program. One of the blocks at one side of the square is designed for the theatre, opera, ballet and for other performances. Besides stages, halls, and lounges organised for these performances like theatre, opera, and ballet, a city museum, a library, workshop studios, exhibition galleries and seminar rooms are designed in this block. The other block which is located on other side of the square is designed for Provincial Culture Directorate and its offices and ateliers. The two blocks are connected with each other through a museum and exhibition halls designed under the square.
On the exterior, where technology is enhanced on the surface design, structure, materials and formal effects are emphasized. Karabük – the hometown of iron and steel – with a modern touch over the steel construction, once again, brings up the issue to the center of architectural agenda.
2007
2007
Project Date:
2007
Place:
Karabuk, Turkey
Area:
10.462 m2
Orhan Uludag
Zeynep Uludag
Favorited 1 times










