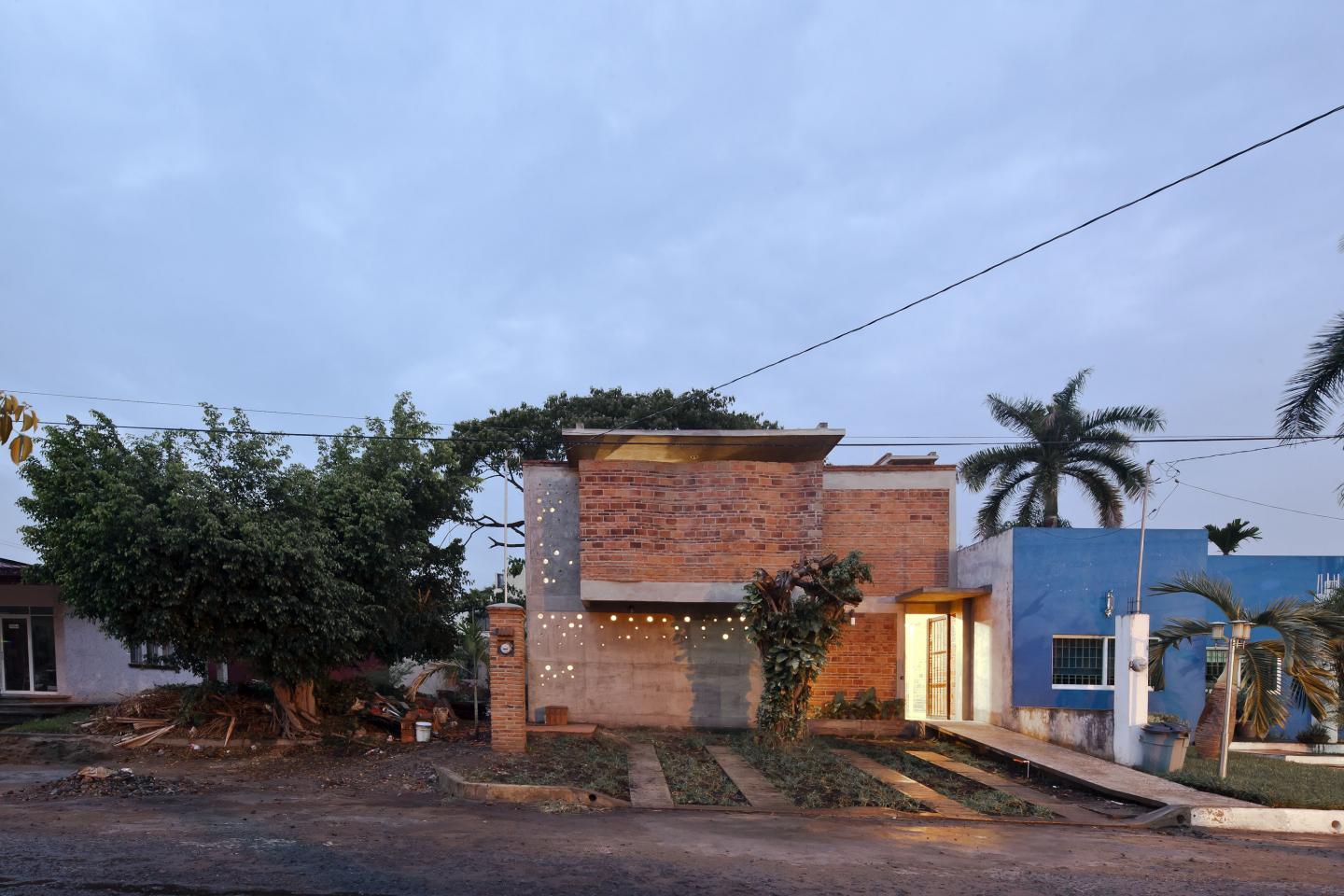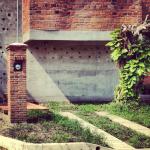This dwelling is located in a 10 m front field by 26 m long with one floor distributed from southeast to northeast, with a regular temperature and natural light in the house, both aspects helped with two trees relevant in size and around it; the Ficus is in the south and a cedar at the extreme north.
The house is bended by 5 m free from the parameter of the street to the garden and the parking, besides the elevation of 1 m with respect to the level of the street; to save this difference, a speed break was disposed as a pathway through the access to the front view composed of tree elements; a concrete wall that is 1.22x2.44 m, to bole hole in distinctive dimensions, this became a pathway in the wall to help the air and the light.
Up to the concrete wall, the surface protrudes at the top in a curved wall made of red bricks corresponding with the right wall. In every case, a tackle in alternated rows with two headers and one stretcher was well placed (pseudoisodoma style)
Even if there is a relationship between walls and holes, the wall is the main feature of the house, in particular, the walls made of red bricks dominate the entire house, which gives the name of the house and the Project “The red house”.
The curved wall gives a cryptic style to the house, showing us a mystery which can be seen only inside the house.
The first floor is the public area; hall, a courtesy toilet, lobby, dining room, kitchen, balcony, garden and a service area.
The second floor is located in the private area of the project, with two bedrooms and one bathroom oriented to the north, the master bedroom has a dressing room and one bathroom oriented to extreme south and is connected with the others through a corridor which surrounded the double height of the house.
The main aesthetic value is the use of uncovered materials, besides the importance of the structure and the ray of light which gives a sculptural design. The texture and colors between the concrete and the brick, gives a different look outside and inside the house at a different time of the day. In the morning, the ray of the natural light makes it beautiful, and at night artificial light illuminates holes and arrowslists of the main wall.
Finally, this project invites you to the introspection, promoting changing atmospheres and at the same time and an intimate feeling for the house.
2013
2014
Project: CasaRoja
Architect: Hans Kabsch Vela
Project area: 243 sqm
Location: Tapachula, Chiapas, México.
Project year: 2014
Photographs: Onnis Luque
Project team. Hans Kabsch,
Rosa Marina Maldonado Mendez



