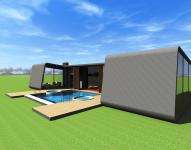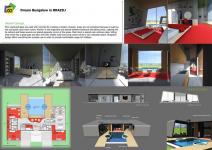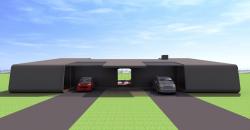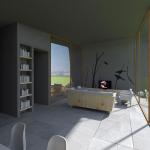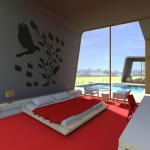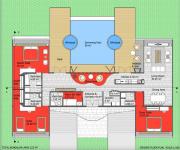---Architectural Concept---Bungalow is planned to design in a creative & modern way for reaching description goals. Concrete form which is combined with pine wood, glass and some murals on wall, is located in the middle of the site. Architectural form is specialized for usage of barbeque area and swimming pool in a comfortable way.---Whats inside?---Bungalow includes; 3 suites with their restrooms, living room with dining area, kitchen, laundry, pantry, room for maid with restroom, veranda with barbecue area, 2 whirlpools, 1 swimming pool, open garage for 2 cars.---Interior Concept---Pine wood and glass are used with concrete for creating a modern concept. Areas are not monotone because of wall murals and partly used warm colors. Kitchen is well organized and placed between barbecue and dining areas. Lighting will be indirect and these sources are placed generally corner of the areas. Maid room is placed near entrance door. Sitting area which has a great pool and lake view (like master suite and living room) will be a nice relaxation place. Bungalow
design offers everything like everday-use in order to provide comfortable usage for holidays.
2011
2011
Area of the Building: 222 sqm
(not included veranda, pool and garage areas)
Area of the Site: 1280 sqm
Hakan İmert
Dream Bungalow by Hakan İmert in Brazil won the WA Award Cycle 19. Please find below the WA Award poster for this project.
.jpg&wi=320&he=452)
Downloaded 199 times.
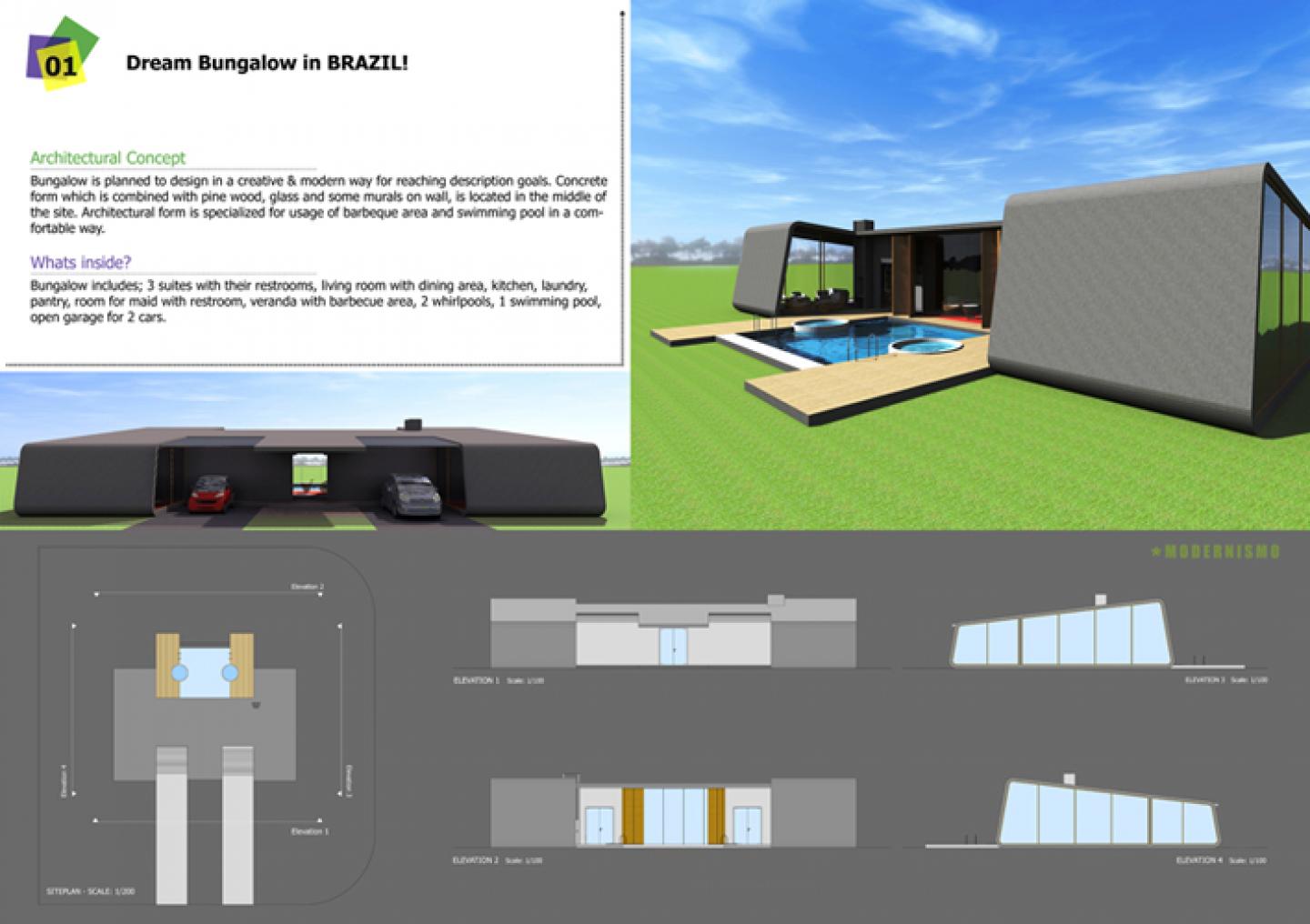
.jpg)

