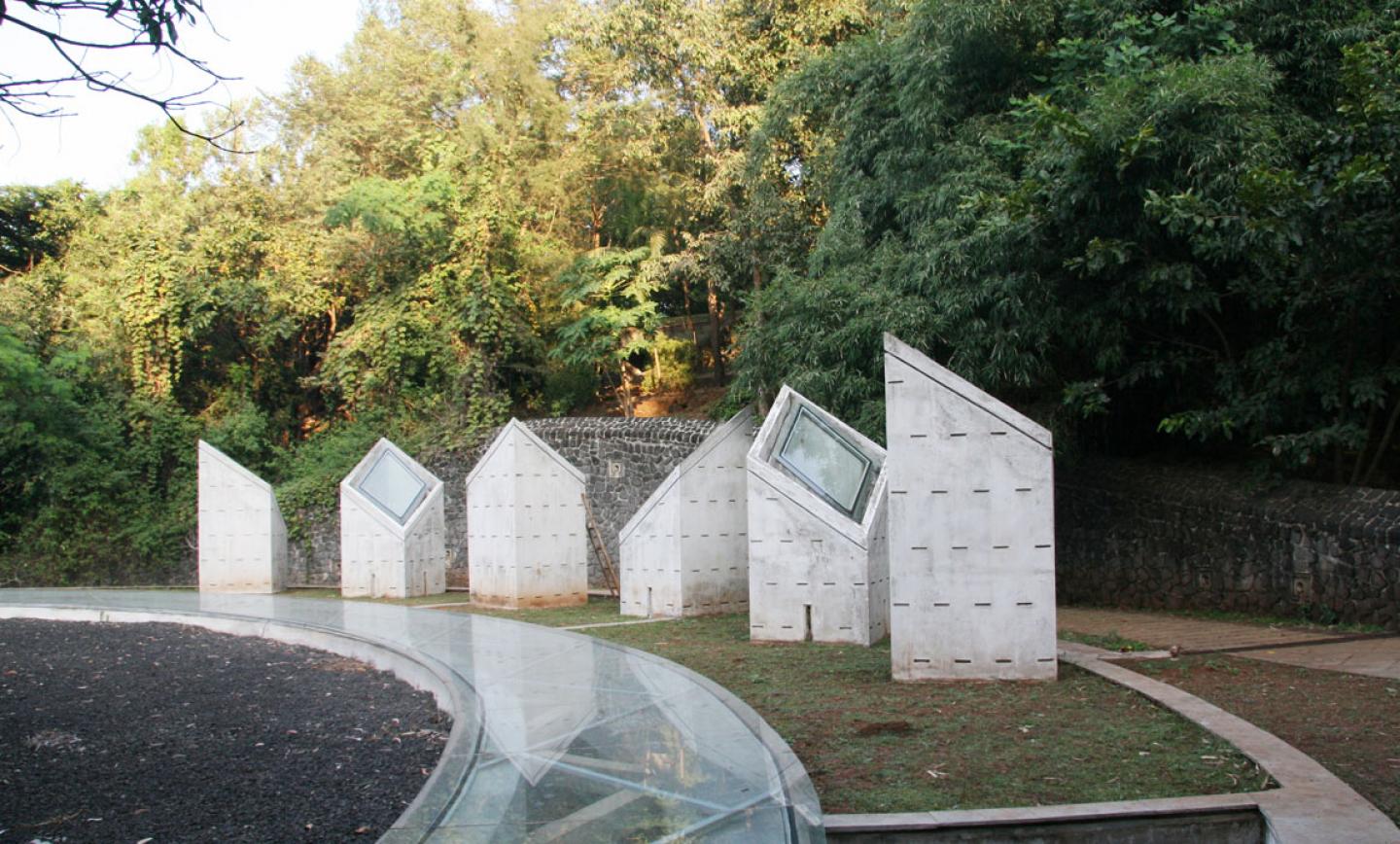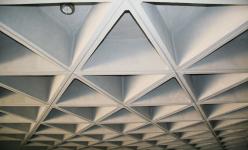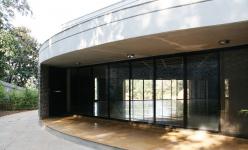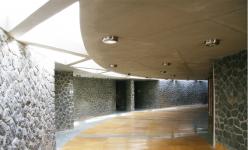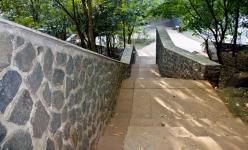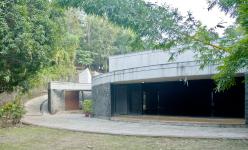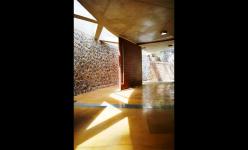In the real “out-back” of the Sahyadri Mountains, way out in the boondocks of Andhra Lake, somewhere between Pune and Mumbai, one finds a sprawling natural complex of underground structures, tucked into the hillsides, that slop down to azure lakeshores, uniting nature with human habitat. The only signs of human intrusion amongst the verdant forest are sculpturesque skylights and ventilators popping up from under the sloping earth.
The new conference and multi-purpose hall covers about 7,500 square feet, forming part of the seventeen acre YMCA Camp Site cluster, composed of tent plinths, common hygiene cores, underground “grottos” or cottages, a dining hall with a tensile cloth roof, and kitchen.
This new large circular hall completes the campus ensemble, allowing for extensive camp training activities, unique programmes in inclement weather, and corporate training sessions, held at the campsite, bringing in critical revenue for the centre’s social programmes. This grand hall also allows for indoor meetings, dances and plays during the rainy season.
The structural system is a composite one of reinforced concrete, with a well-executed coffered slab, and in-filled walls of local Basalt stone. The circular plan allows for ramps winding their way down, around from the back of the structure to entrance podiums, perched over the lake. From here one enters a circular, sky-lit foyer, wrapping around the hall with toilets and storage rooms for raincoats, chairs, audiovisual equipment and props. Generous skylights fill this active space with natural lighting. Similarly, skylights illuminate the toilets and storage areas. This 7,500 square foot addition to an existing campus enters the context unobtrusively; just as spring leaves quietly appear.
PROJECT SIGNIFICANCE
This modest structure illustrates the potential connections between built and natural forms, employing natural lighting and ventilation. The uses of local stone and registered forest woods add a natural feel to the building. Kota and Jaisalmer stone flooring and coping complete the organic materiality. The project supports the movement toward sustainable built landscapes, challenging conventions of box upon box assemblies. Though a small project, it attempts to frame architecture within a larger context of existing natural and built-form fabric. The structure calls for inherently “place-based” approaches embracing the greater site and imbibing the surrounding environment.
The YMCA Camp Site at Nilshi is a place conceived mainly for weekend and summer retreats of street kids from Mumbai, who are provided the rare chance to get out of the urban jungle, into the beauty of nature. This modest multi-purpose hall in the wilderness is a subtle component of this noble vision.
2008
2010
•Built Up Area: 708.50 SQ.M
•Site area: 17 acres
Rahul Sathe and Harsh Manrao.
