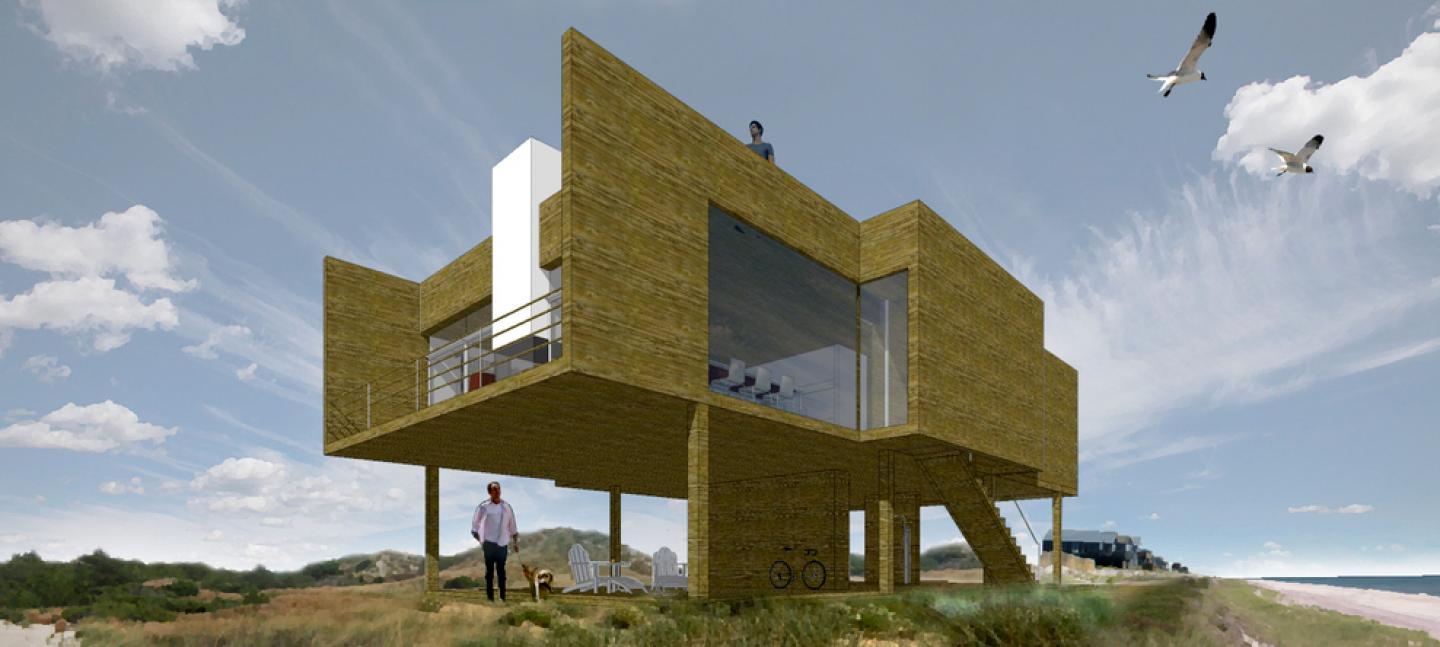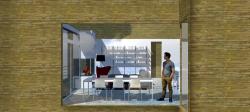The "Flat House" is an horizontal structure and it is focused on maximizing the space of a very limited plot of land where the use of the ground floor as a “loggia” and the rooftop as a solarium emphasizes the importance of recreational space for socializing and entertaining, but also private outdoor areas for relaxation and reconnection to nature. The project was conceived in Ocean Beach, Fire Island, New York, where the client is the owner of a 80’x50’ empty plot of land adjacent to an existing late 19th century beautifully ornate cottage -- owned by his mother -- which no longer responds to the personal needs of two generations of inhabitants. The potential of the plot gives an opportunity to build a new and modern home instead of adding any jarring addition to the existing, historical one. Hopefully the new home would respond to the younger generations lifestyle needs and affinity for innovative design. The plot of land has been always used by the client’s mother as a beautiful garden, which has been enjoyed for decades by her neighbors. The sensitivity for the existing purpose of the garden has been the guiding force for the projects concept, in order to continue the original designation of the plot, while of course readapting it in the presence of the new suspended house. The area and circulation underneath the house -- conceived as a "loggia" -- would fit with the surrounding context as an extension of the landscape itself. Therefore the architecture develops vertically, on stilts, as an effort to work within the tight plot of land, as well as to preserve as much of the pre-existing green space and meet the local hurricane and flood building codes of the site that require new construction to be elevated from the ground. The large rooftop-solarium itself can be viewed as an elevated footprint and extension of the ground as a recreational or private relaxation and meditation area. The design is deliberately "essential" and "green" in its purpose in order to avoid any waste or excessive use of material. Every material surface has to respond to its purpose. Seeing as the client is an environmental commissioner of the local community, it underscores even more the mission of eco-efficient design. Basically the house is designed trying to meet green criteria by employing standard principles of thermal insulation in order to achieve the desired outcome (thermal comfort with low energy consumption). Ideally it would have active solar devices such as photovoltaic solar panels and solar water heating. It is going to be built – where possible -- with recycled or second hand materials -- such as reclaimed lumber for the wood panels – and a selection of insulation materials and insulated glazing. It is required by building codes in many areas as a mandatory energy conservation measure. The structural staircase and plant design of the plumbing-electrical-heating system "column" -- serving the interiors from the ground floor and interlocking with the building -- are centrally located in order to maintain the lightness but still increasing the stability of the structure. The interiors have a modern layout with special attention to closet and containing space. The circulation is also important not to interfere with the houses private spaces but still easily connect the rooftop solarium to the ground floor "loggia", when socialization and interaction with guests are welcome. Finally the concept is to create a very simple but responsive shelter. Fire Island is also an important landmark for this typology of architecture, where is still possible to follow -- from the establishment of this resort and communities in the late 19th century -- a clear historical, social and architectural stratification of the evolution of the beach house through different ages of our history, which is pretty unique. Fire Island communities have the privilege of being a showcase of this historical and architectural puzzle. Therefore it was right to update this puzzle with a new architecture responding to our modern age signature.
2008
Andrea Salvini




