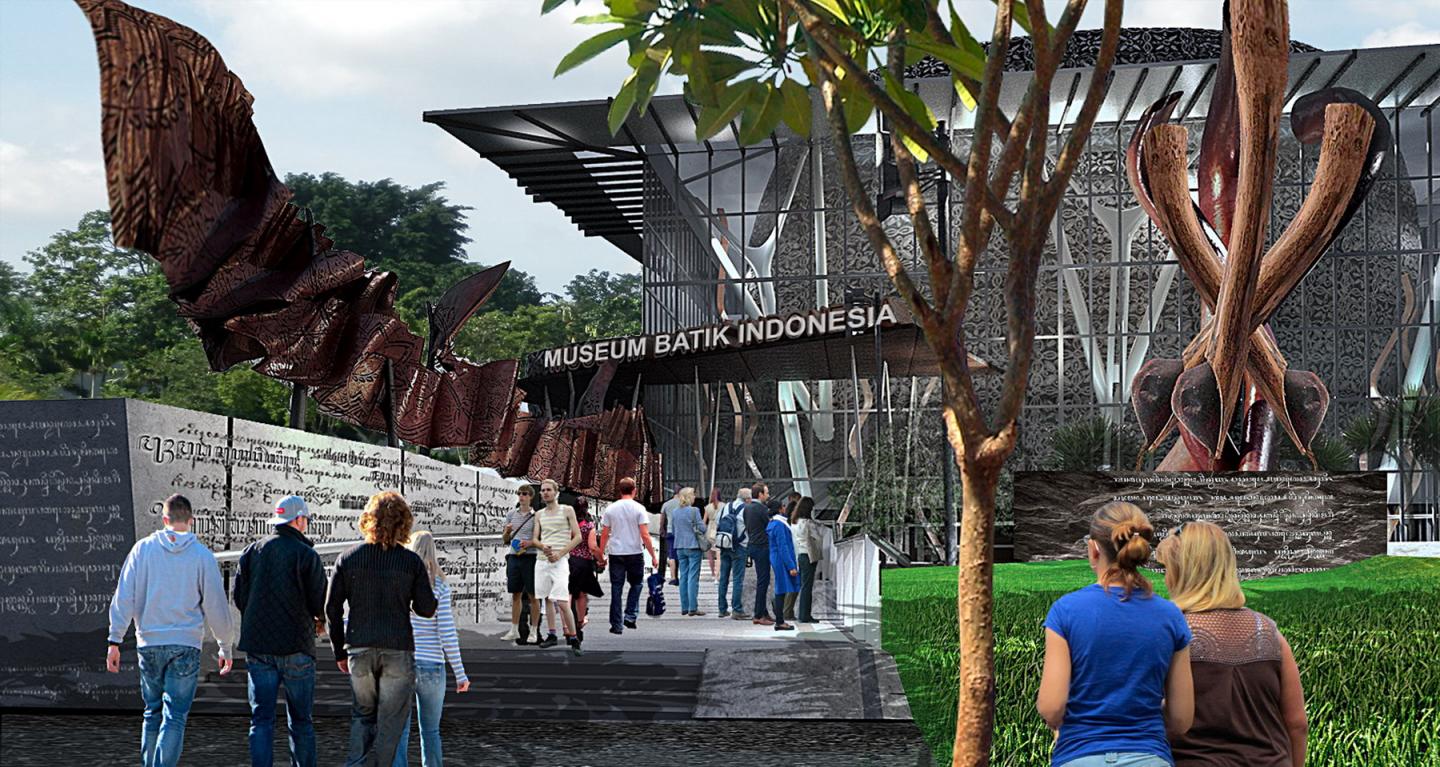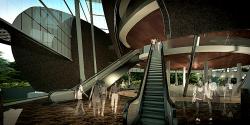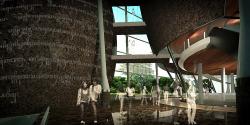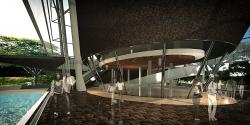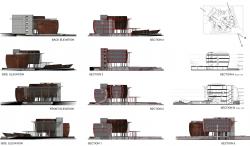Indonesian Batik Museum Architectural Competition
National Priority Program, the Revitalization Movement Museum and National Museum into the background Love needs a museum building in Indonesia. One of them is the Museum of Indonesian Batik in the modern era, requires a design approach that is unique, functional, and able to be a cultural inheritance as well knowledge of batik, which is one of our nations identity. -20 Century era, where all countries are competing to build the museum building, providing a shift in the architectural design of the museum up to a form of the present (contemporary).
(Taniguchi won a competition in 1997 to redesign the Museum of Modern Art, beating out ten other internationally renowned architects, Including Rem Koolhaas, Bernard Tschumi, and Jacques Herzog and Pierre de Meuron. The MoMA commission was Taniguchis first work outside Japan. Http: //en.wikipedia.org/wiki/Yoshio_Taniguchi)
Conceptual Idea of Site Analysis
Batik museum building plan in a planned area of ??6451.25 m2 footprint, bordered by soldiering Museum, Heritage Museum, Insect Museum, has its own uniqueness in choosing the form of the existing buildings in the neighborhood. The shape of the building, the environmental axis lines, until a pattern or a repeating pattern in the overall site plan or master plan TMII complex, contributing building in applying design patterns, both the formation of axis shift landscape / green space, the pattern of open space / void / reflecting pool, to find the shape of the ellipse is taken from the shape of the head of "canting" batik as stationery. Elliptical shape is taken to provide a dynamic picture of the environment where it has been met by a pentagon / pentagonal- Heritage museum and soldiering, box / rectangular, and round / circular- Freshwater museum.
Forms of land that is not a square box-shaped, require that each of the elements of the building and the outdoor space is applied matching closing the form of inter-connected. At this stage, the environmental axis or the axis divider line footprint, observed to form a grid pattern on the site plan that continues to shift and follow all existing axis line, so that it becomes a site plan with the condition of the surrounding environment. Approach to land about 1.5 meters high to be observed to make a semi-basement, the main floor of the building in order to remain at the height of about 1.5 to 2.5 meters. Preparation of semi-basement is to provide a void between the front and the building zone, this hole becomes an oasis for view exhibition hall are placed between the front zone and the main building. This oasis is a pause / "emptiness" / empty space, so that visitors feel the ride / walk like a bridge over to the main hall.
Conceptual Idea of Building Analysis
The parameters used in the design of Museum Batik Indonesia, referring to the position that only 20% of KDB extensive planning, so that the building should be observed with the large open terrace. Elliptical shape / elliptical, elliptical, taken as a form of architectural transformation of head shape
"Canting" stationery batik, as the masses. The concept of building sites in a planned, taking the theme of all the batik-making equipment are packed into a single unit of land planned, namely the white cloth / pad as a means of land planned, forms Canting / stationery is a form of the main building mass, wax / wax is converted to the idea "psichologyc teraphy design" in the aroma that smells batik wax, incense Java as teraphy smell / odor, other materials such as batik stamp tool, texture, ancient Javanese writings, Linga-Yoni and so become teraphy visual, and traditional Javanese music as Therapy hearing / hearing while in the museum. Heating stoves, expressed by forming a mass of smaller ellipse next to the main mass and biting into a special space "figures-room", connected by bridge connections. Until dye batik, expressed by presenting artificial ponds as open space. All that is packaged in a wrapping design an integrated site plan, and the main mass of the cross-sectional wrapped with glass (glass-box façade), to avoid the copper material from both natural rain, sun amupun.
The building looks to be a decoration on the glass façade. Layer of glass as a building façade expression is maximized as a modern building and as a protector with shading / eaves above, so that the building appears museums showcase urban area in the showcase window TMII and the surrounding environment.
Artworks & Sculpture
Design artificial decorative element is a form of art that should be in every corner of the design appear in outer space / landscaping. Field flutter Batik is an artwork in the form fields that cover all areas of entry, so that visitors are invited to focus in the world of Batik at the time, both see and read the entire article on the history of the corridor walls or seeing the surrounding atmosphere. Sculpture "Canting" shaped three canting, please refer to the 3 to the Pancasila, the unity of Indonesia, adorn the front of the zone early on, and in the lobby hall with a smaller scale. Another sculpture is expected to attend, is the artwork Jake Tarub "with 7 angel that will adorn the lobby hall with a huge void of material copper, and sculpture Flying batik, long cloth that decomposes shaped vertical angle in the outdoor area of ??the North and South.
Indonesian Batik Museum building, consisting of a semi-basement floor with a mass number of 4 floors and the main hall of fame "Figures room consists of 3 floors, the mass of buildings interconnected with a bridge penyebrangannya. The ground floor is used as an open space and a large hall with a large void fused semi-basement area like a terrace, used for the island shop, souvenirs, trophy showcase, and others that are common / public, while the semi-basement, used as a café, island shop, lounge, office manager at the North side, and the Exhibition Hall / showrooms common in the West with a view to reflecting pool that is open to the void of open space ahead.
National Priority Program, the Revitalization Movement Museum and National Museum into the background Love needs a museum building in Indonesia. One of them is the Museum of Indonesian Batik in the modern era, requires a design approach that is unique, functional, and Able to be a cultural inheritance as well knowledge of batik, the which is one of our nations identity. -20 Century era, where all countries are competing to build the museum building, providing a shift in the architectural design of the museum up to a form of the present (contemporary).
(Taniguchi won a competition in 1997 to redesign the Museum of Modern Art, beating out ten other internationally renowned architects, Including Rem Koolhaas, Bernard Tschumi, and Jacques Herzog and Pierre de Meuron. The MoMA commission was Taniguchis first work outside Japan. Http: //en.wikipedia.org/wiki/Yoshio_Taniguchi)
Conceptual Idea of Site Analysis
Batik museum building plan in a planned area of 6451.25 m2 footprint, bordered by soldiering Museum, Heritage Museum, Insect Museum, has its own uniqueness in choosing the form of the existing buildings in the neighborhood. The shape of the building, the environmental axis lines, until a pattern or a repeating pattern in the overall site plan or master plan TMII complex, a contributing building in applying design patterns, both the formation of axis shift landscape / green space, the pattern of open space / void / reflecting pool, to find the shape of the ellipse is taken from the shape of the head of "canting" batik as stationery. Elliptical shape is taken to provide a dynamic picture of the environment where it has been met by a pentagon / pentagonal- Heritage museum and soldiering, box / rectangular, and round / circular- Freshwater museum.
Forms of land that is not a square box-shaped, require that each of the elements of the building and the outdoor space is applied matching closing the form of inter-connected. At this stage, the environmental axis or the axis divider line footprint, observed to form a grid pattern on the site plan that continues to shift and follow all existing axis line, so that it Becomes a site plan with the condition of the surrounding environment. Approach to land about 1.5 meters high to be observed to the make a semi-basement, the main floor of the building in order to REMAIN at the height of about 1.5 to 2.5 meters. Preparation of semi-basement is to provide a void between the front and the building zone, this hole Becomes an oasis for view exhibition hall are placed between the front zone and the main building. This oasis is a pause / "emptiness" / empty space, so that visitors feel the ride / walk like a bridge over to the main hall.
Conceptual Idea of Building Analysis
The parameters used in the design of Museum Batik Indonesia, referring to the position that only 20% of KDB extensive planning, so that the building should be observed with the large open terrace. Elliptical shape / elliptical, elliptical, taken as a form of architectural transformation of head shape
"Canting" stationery batik, as the masses. The concept of building sites in a planned, taking the theme of all the batik-making equipment are packed into a single unit of land planned items, namely the white cloth / pad as a means of land planned, forms Canting / stationery is a form of the main building mass, wax / wax is converted to the idea of ??"psichologyc teraphy design" in the aroma that smells batik wax, incense Java as teraphy smell / odor, other materials such as batik stamp tool, texture, ancient Javanese Writings, Linga- Become teraphy yoni and so visual, and traditional Javanese music as Therapy hearing / hearing while in the museum. Heating stoves, Expressed by forming a mass of smaller ellipse next to the main mass and biting into a special space "figures-room", connected by bridge connections. Until dye batik, Expressed by presenting artificial ponds as open space. All that is packaged in a wrapping design an integrated site plan, and the main mass of the cross-sectional wrapped with glass (glass-box façade), to avoid the copper material from both natural rain, sun amupun.
The building looks to be a decoration on the glass façade. Layers of glass as a building façade expression is maximized as a modern building and as a protector with shading / eaves above, so that the building Appears museums showcase urban area in the showcase window TMII and the surrounding environment.
Artworks & Sculpture
Artificial decorative design element is a form of art that should be in every corner of the design Appear in outer space / landscaping. Field flutter Batik is an artwork in the form fields that cover all areas of entry, so that visitors are invited to a focus in the world of Batik at the time, both see and read the entire article on the history of the corridor walls or seeing the surrounding atmosphere. Sculpture "Canting" shaped three canting, please refer to the 3 to the Pancasila, the unity of Indonesia, adorn the front of the zone early on, and in the lobby hall with a smaller scale. Another sculpture is expected to Attend, is the artwork Jake Tarub "with 7 angel that will adorn the lobby hall with a huge void of material copper, and sculpture Flying batik, long cloth that decomposes shaped vertical angle in the outdoor area of the North and South.
Indonesian Batik Museum building, Consisting of a semi-basement floor with a mass number of 4 floors and the main hall of fame "Figures room consists of 3 floors, the mass of buildings interconnected with a bridge penyebrangannya. The ground floor is used as an open space and a large hall with a large void fused semi-basement area like a terrace, used for the island shop, souvenirs, trophy showcase, and others that are common / public, while the semi-basement, used as a café, island shop, lounge, office manager at the North side, and the Exhibition Hall / showrooms common in the West with a view to reflecting pool that is open to the void of open space ahead.
2014
2014
Land : 6400 m2
Buildings : 7500 m2
Floors : 5 Storeys
Julio Architect & Partners Studio; Julio Julianto, Herman Lie , Raymond, Demond, Jacson, Farah, Wimba, Megah , Ezra, and Teams
