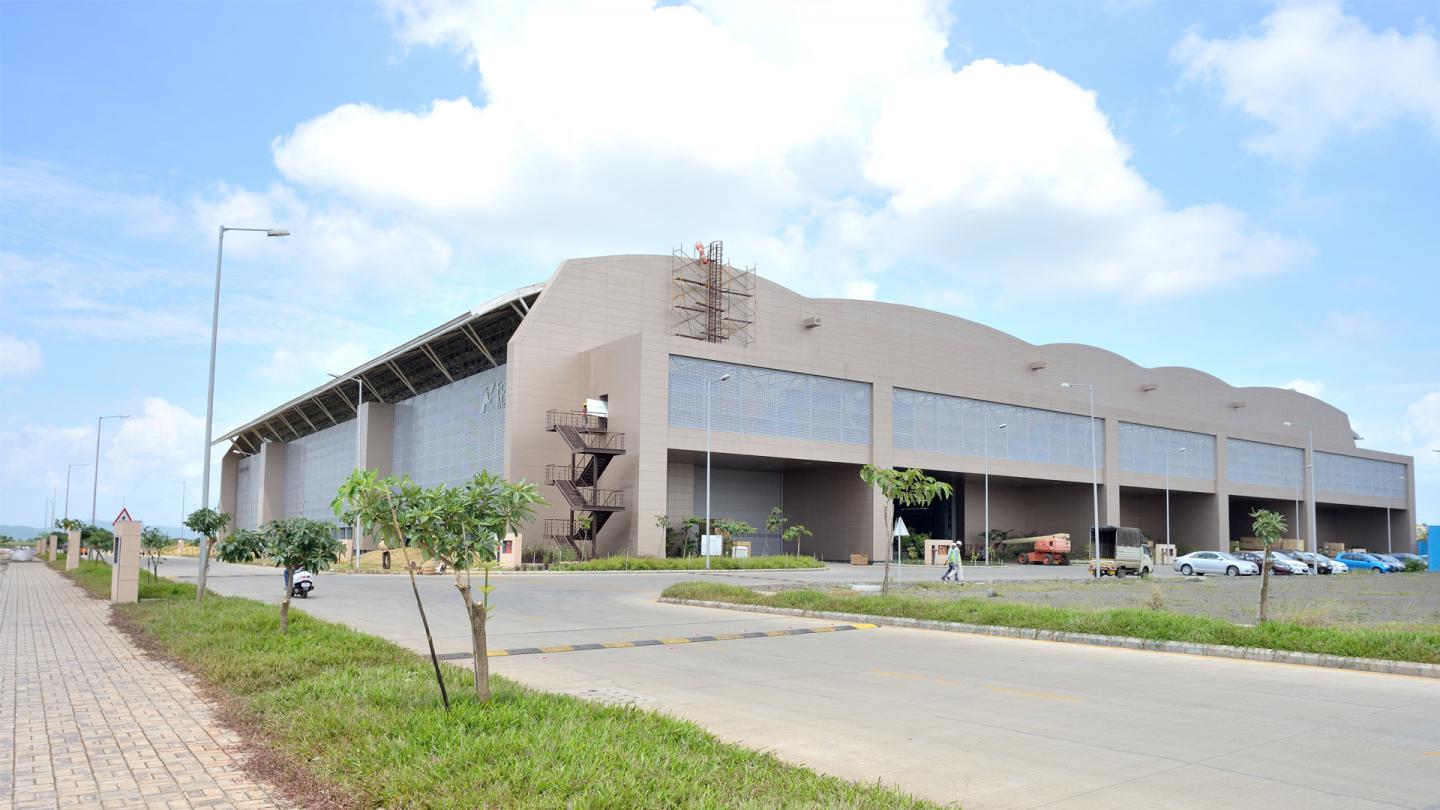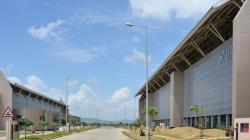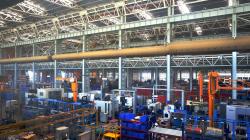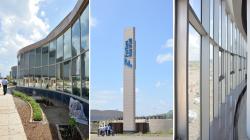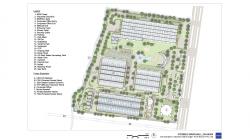The industrial park at Chakan must be a mirror of what the Forbes Marshall group stands for. It must reflect high technological and global standards. It must stand as an exemplary social statement of commitment to safety, hygiene and sustainability. The campus must be a “great place to work” that engenders pride and commitment.
The work areas are conceived more like creative studios than as mere factory areas, bringing day light and plants onto the working floors. All of the functional units are gathered about a large pedestrian garden that acts as a visual retreat as well as a break out area.
The intent of the architect falls within several inter-connected layers of purpose. At a very basic level each building on the site is a “machine for working” in its own right and must be functional, efficient, durable and easy to maintain. At another level all of the structures are players within an overall campus and they must be situated within that campus in a manner that optimizes synergies amongst the various parts. As an architect I would like the most unskilled worker and the most senior manager feel a sense of pride in their place of work . Positive emotions of pleasant anticipation should swell up as they approach their place of work each morning. A visitor should feel they are within a global company’s environment when they reach the Forbes Marshall campus, yet there must be “signifiers” that tell them that they are in a place called Pune.
2010
2014
Site Area (in sq.m.): 49.58 Acres (20.06 Hectares)
Prof. Christopher Benninger, Rahul Sathe, Daraius Choksi, Bhushan Pise, Mr. Sudhaman A., Noel Jerald, Yogesh Agashe, Aarti Chanodia, Shailesh Pathak, Abhishek Soni, Jasmeet Jite & Supriya Krishnan
