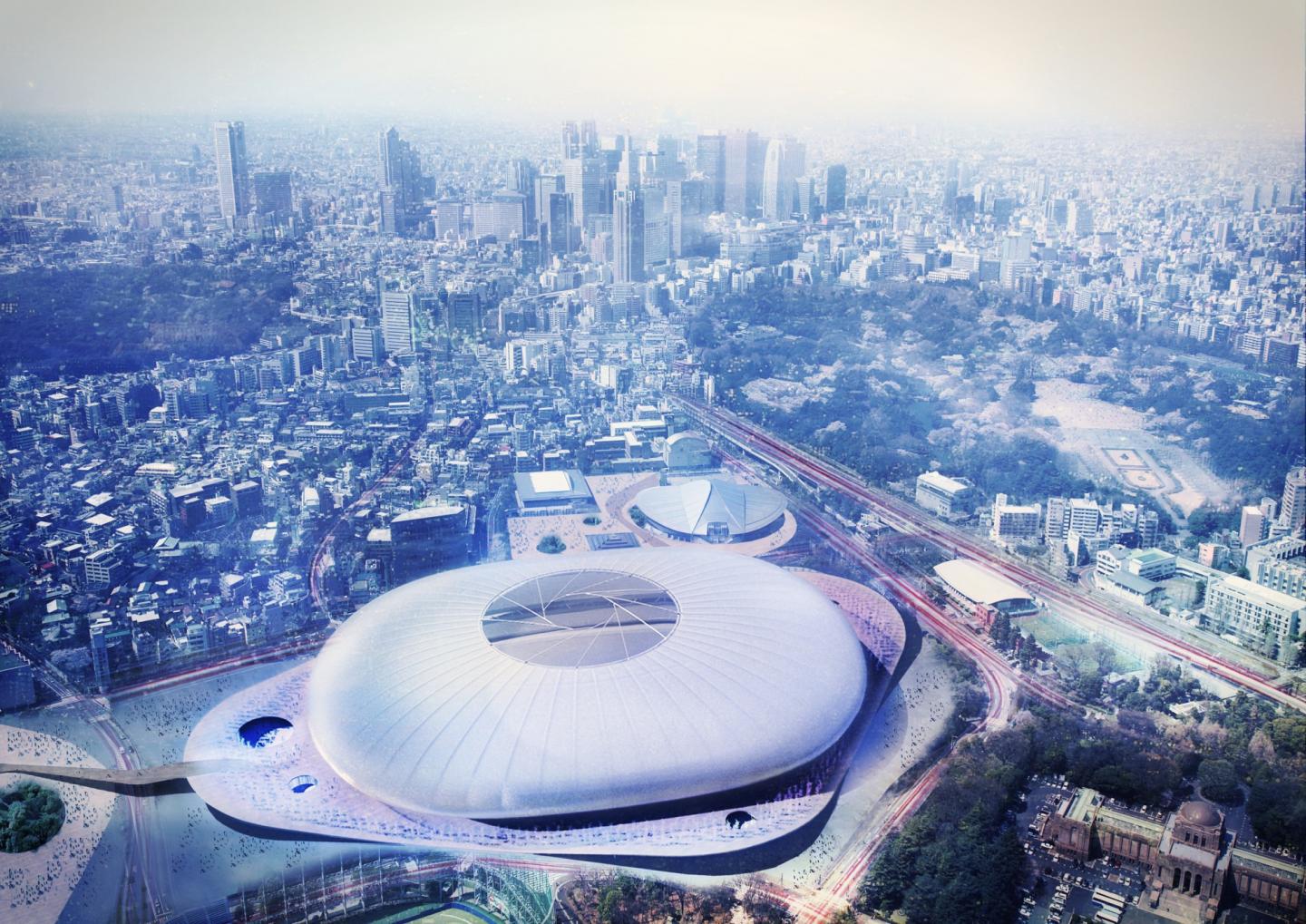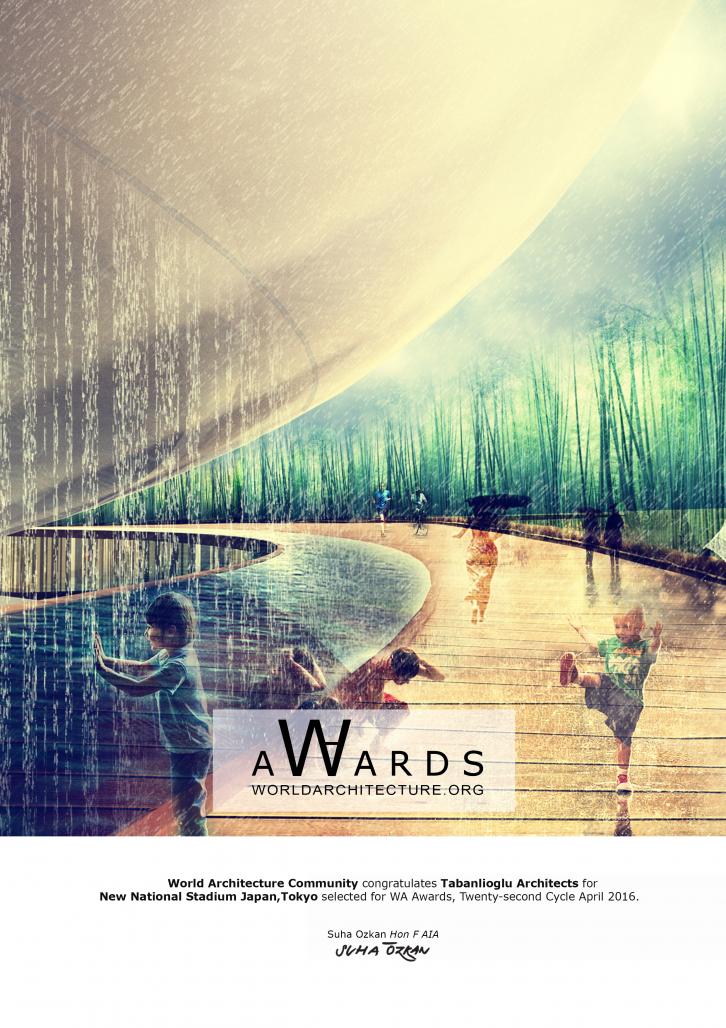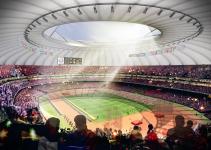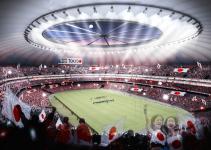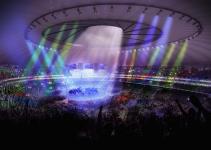In finding the form of the shell of the stadium, inspiration for us was the drop of rain on a leaf. On contact with a leaf surface, water droplets tend to minimize their surface trying to achieve a spherical shape, in the meantime, when a drop of water hits a surface, liquid particles spray around the globule and compose a wet corona around it, causing a minor cave-in at the collision point.
The project aims to create an alternative relation between the stadium area and the adjacent existing urban tissue, visually and socially.
Proposing strategies that minimize the environmental impact of the intervention, the design is considered to be like-minded for easy manufacturing and installation, so that hi-tech material selected for convenient packaging, shipping, maintenance, and light-weight.
The roof and façade behave together as a monolithic element; the integrated modules forming an uninterrupted appearance support one-piece sensitivity due to compact material use. Designed in the form of oculus, the retractable roof opens and closes with the principle of the shutter of the camera. The maximum radius of the opening is 60 meters, yet the radius may be set at less wider positions, depending on need for less light exposure. The transparent panels of the operable section, together with translucent roof system, grant optimum daylight even when it is completely closed.
The only access to the stadium is from the street level; the passages and gates to the stadium are below the park, preferred to be invisible so that detached from the main element, the globe; in addition to exits, the sunken venue, which behaves as a socializing engine of the town, accommodates a multifunctional urban complex with special shops, catering facilities and several piazzas. Before getting into the stadium, the precinct is designed as a dynamic “fan zone. The perimeter of the stadium is designed as a city park that becomes a vital element for the quarter. The park which is planned to be a part of the hospitality village during olympics. Enriched with soft and hard landscape and water elements, the park is planned as a safe disaster relief zone as it easily reachable and highly visible. The Big white Globe is the signal beacon that calls to get together, especially at night, radiating light to its environs.The “building” serves the town directly and candidly.
2012
2012
Tabanlioglu Architects: Melkan Gürsel & Murat Tabanlioglu
New National Stadium Japan,Tokyo by TABANLIOGLU ARCHITECTS in Japan won the WA Award Cycle 22. Please find below the WA Award poster for this project.
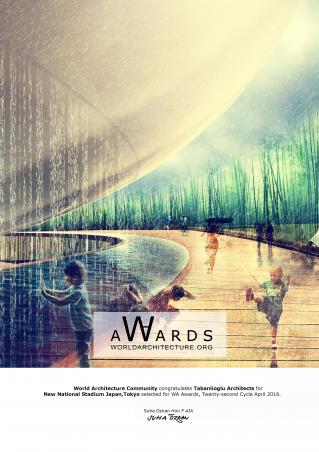
Downloaded 167 times.
