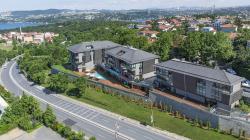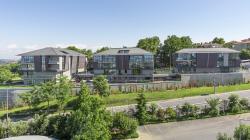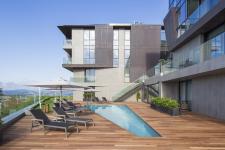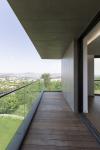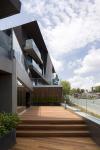For many years, unplanned and uncontrolled clusters of similar buildings, many of them without architects and even without building permits, resulted in poor environmental growth. Alternatively, in accordance with the Bosporus latter view area and building regulations, a contemporary residential project consisting of three low-rise apartment blocks is planned, primarily envisaging the protection of the silhouette. On the direction of Bosporus overlooking the Istinye road, the transparent façade dissolves in the greenery and opens up to the view whereas the rear side of the building is preferred to be more introvert protecting the sub-rosa of the bedrooms facing the exiting residential development. Extra volumes granted spacious rooms with high-ceilings. Less lighted section in the middle of the blocks are reserved for the wet areas. The apartment blocks rise on a single console housing the shared areas reaching the landscape.
As the crucial element of the architecture are the terraces and balconies; integrated with the existing green environment, the open areas divided from interiors only by transparent glass walls which are also flexible to operate wide open, so the living rooms may become an elongation of the exterior at times. With a new architectural approach, the internal continuity of the forms of the project units is planned while environmental harmonization is counted as a must. The communal areas located at the console and the surrounding mutual garden serve as a gathering platform for the neighbors.
2009
2015
Tabanlioglu Architects: Melkan Gürsel & Murat Tabanlioglu

