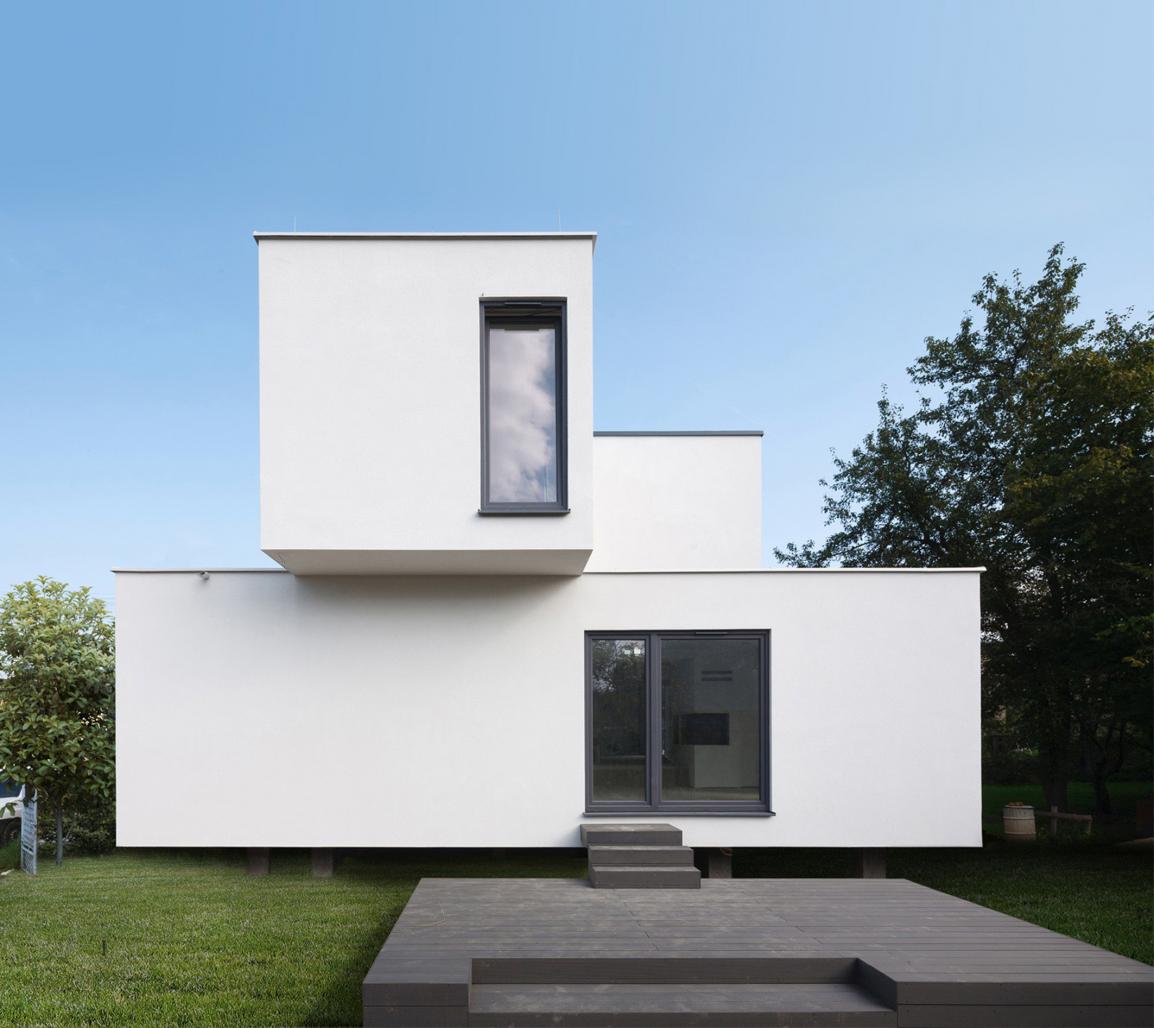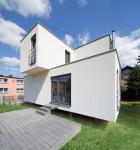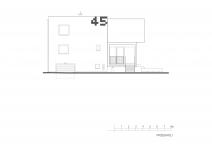Redevelopment of a small single-family house from the 1970s. The main aim of the project was to increase the usable area, improve building standards and still remain within Investors’ limited budget.
Due to limited funds the architects decided to use the wooden houses system technology adapting it to an individual project. Accepted solution allowed for building a house out of prefabricated walls and ceilings, delivered by a factory to an investment building site. This made it possible to minimize costs and to shorten the construction time.
The expansion of the existing "cube" was designed by adding two additional smaller cubes, placed on the existing one. The lower part contains an entrance hall, a porch and a living room area while the upper cube contains a bedroom and a spaciuos bathroom. The effect of separation from the land was obtained by placing blocks on a previously prepared foundation pillars.
2013
2015











