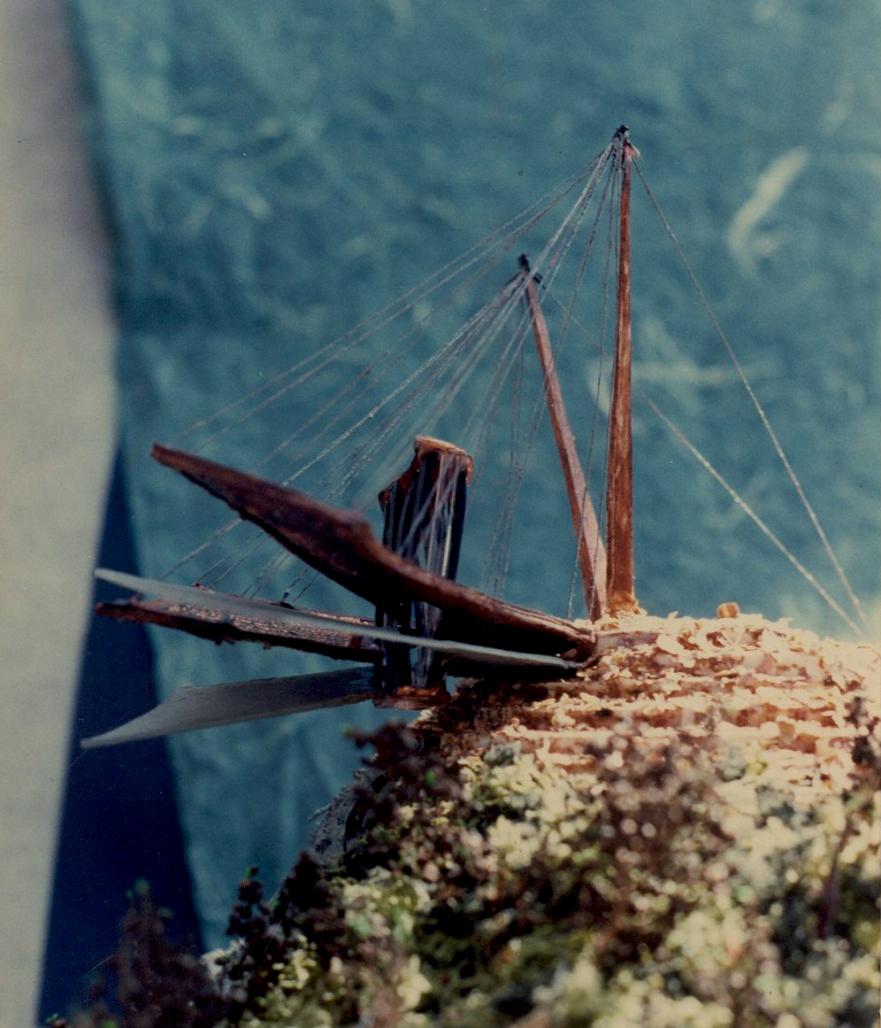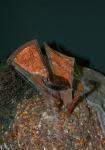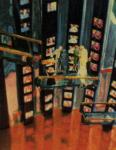The task in this international design competition was to design a Temple of Laughter dedicated to the spirit of human achievement. The temple could be sited anywhere in the world. The sponsor suggested that the temple should defy gravity, and that its designer should create a new building type through the structure of the temple. After exhaustive research into philosophical dialogues on laughing and laughter, Architect Randal Jay Ehm set out to select a real site. Since the greatest source of laughter in the modern world comes by way of movies and television, the most appropriate location became obvious to him -- Hollywood, California. To meet the sponsor’s criteria for a gravity-defying structure, Randal designed a cable-stayed structure with dual-masts, which is at once cantilevered and suspended, and which represents a double paradox.
From our predesign research came a clear understanding of the close relationship between tragedy and comedy. The plan of the temple was then developed from an abstraction of the infamous Shakespearean masks that represent tragedy and comedy. Dichotomy also plays a large part in the generation of laughter, so the site landscape was scarified to represent tragedy with a barren rock environment on the west side, and to represent comedy through a lush, forested landscape on the east. The rift between the two was referenced through the creation of a "seismic fault" along the adjoining boundaries. A shrub which has seemingly sprung to life as a seedling from the adjacent, dead tree is represents regeneration. The comedic landscape, while representing life, still features tree stumps and fallen trees as a reminder that death is inevitable.
The temple interior features towering television monitors that play clips of various comedians in succession, deceased comedians at the Tragic Level, followed by living comedians at the Comedic Level. As the viewing platform rises, the clips play upward in a spiral pattern. At night, the suspension cables disappear behind red lasers, which in appearing to support the structure create a paradox.
1991
1992
Cantilevered steel frame with cable-stayed sunshades.
Randal Jay Ehm AIA










