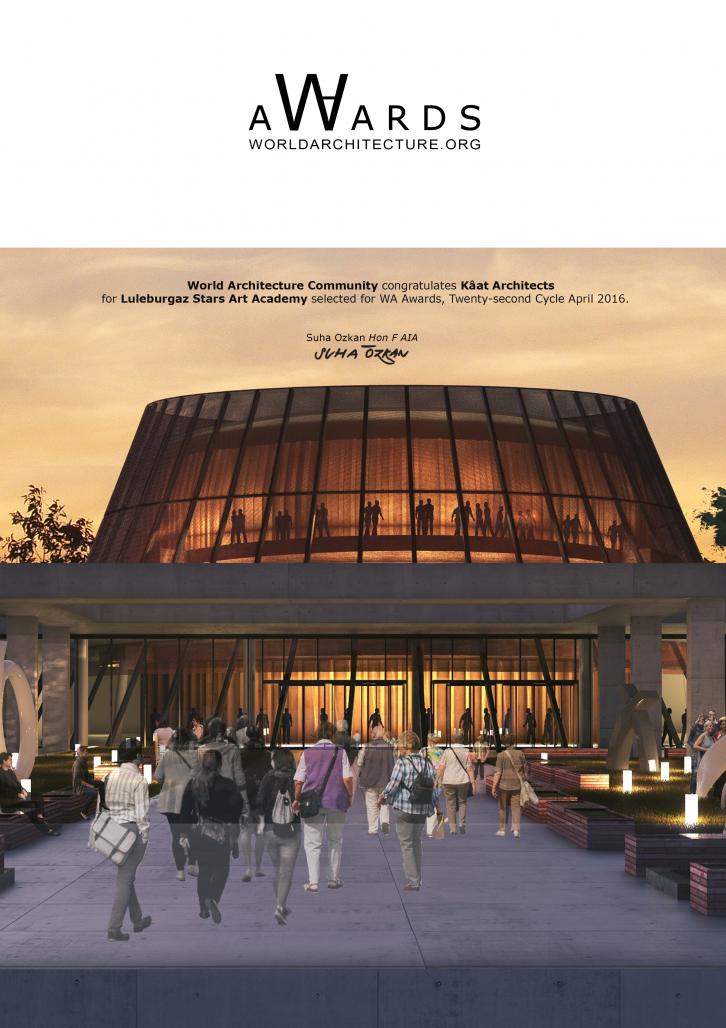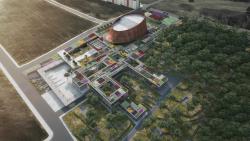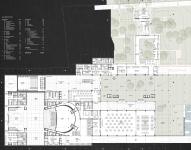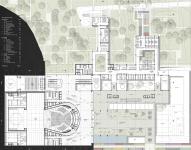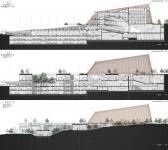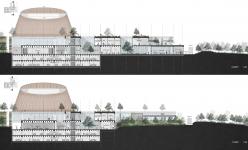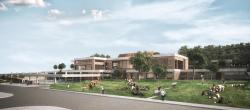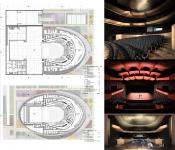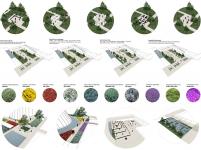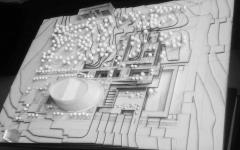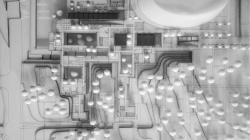01 Two Layered Terraces | Nature And Art The project ,basically, is formed with two layered terraces and a figure which encloses the main hall and its surroundings. At level 105, the first layer which extends as a part of the existing topography consists of high density and colorful landscapes. In a manner of speaking, the relationship between the nature and the art is imagined such that an art building should be covered with these colorful elements of landscapes. Under favour of the landscapes which are fictionalised on the two layered terraces of the academy, the project offers different visuals capable of changing season by season, from rain to sun and even from day to night. Thus, it makes visitors feel the dynamics of art which embodies this art academy. Regarding its natural aging and the possibility of becoming integrated with the landscapes around, choosing the material of the figure that encloses the main hall and its surroundings as corten mesh is a very precious gesture.
It’s can also be told that the sub-concept of the project is multi colorfulness. In this case, it doesnt only mean the colorful landscapes above, but also the fiction of the interior. Thick brick walls provide different sequences with different facades and different light-shadow amounts. While topography is the building itself in a scene, it reveals the academy in the very next scene with an instant downfall. It is possible to understand the relationship between colorfulness of art and the art academy only when all of these surprising happenings and the colorful landscapes designed on the terraces are considered as a whole. At the end, the artifical landspace of the project is intertwined with the natural landscape of the existing pine grove beside the project site. 02 Urban Node | Ship Funnel The unique part that can be seen above the level 105 of the project is considered as an urban node and it appears as a funnel. Art is the flagship which carries societies forward and the figure of the project is a red funnel of that flagship which welcomes us while approaching the area. However it is just an other landscape element, although it has such an assertive statement. It stands still and quiet with the landspaces and water surrounding it. People can touch it, feel it.
In the event nights, it becomes a giant lava lamp. The lights of the foyer and the balconies leach out of perforated corten mesh. By this means, the only visible part of the academy is also the courier of events.
2015
The construction area : 21,350 m²
Sacit Arda Karaatlı, Lebriz Atan, Süveyda B. Atagür (Landscape Architect)
LULEBURGAZ STARS ART ACADEMY by Sacit Arda Karaatlı in Turkey won the WA Award Cycle 22. Please find below the WA Award poster for this project.
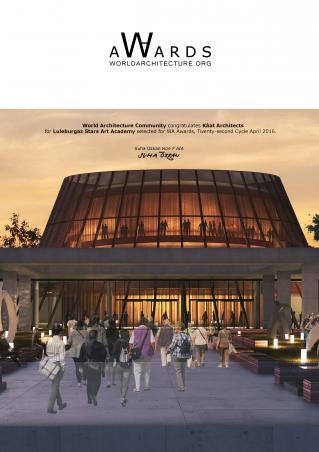
Downloaded 64 times.

