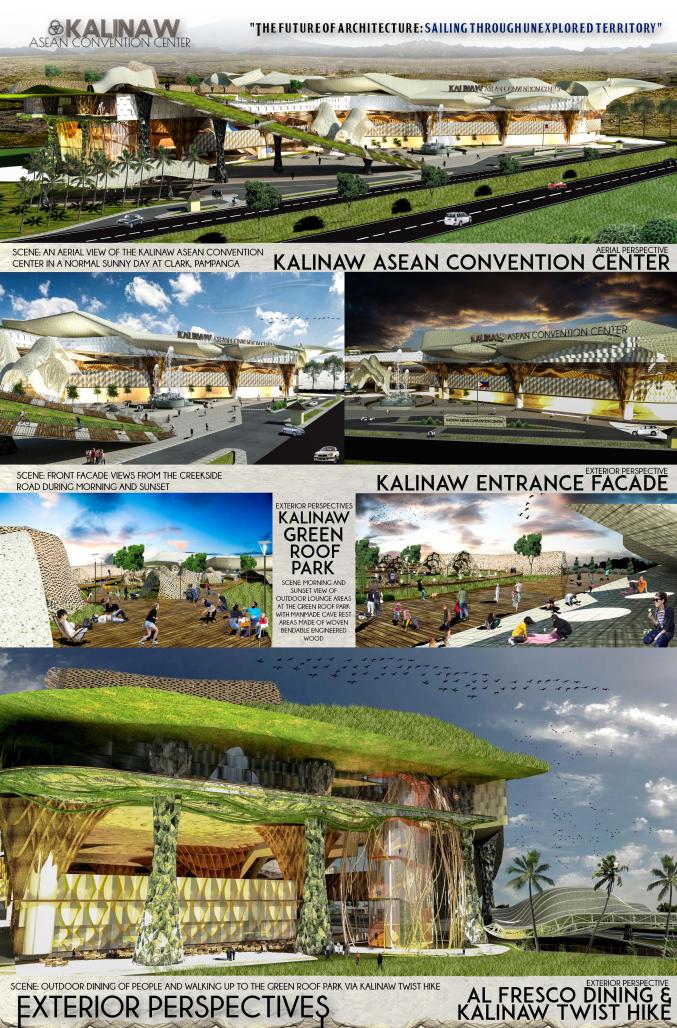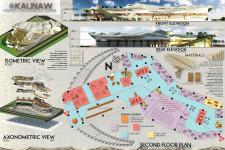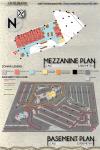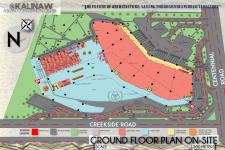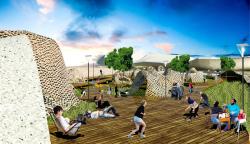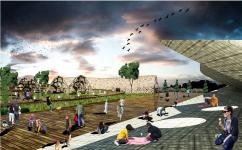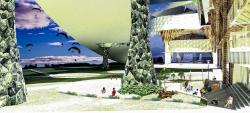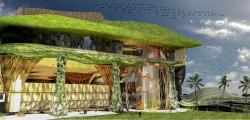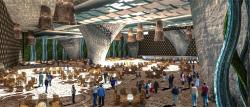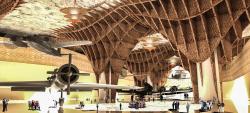Design theme:
THE FUTURE OF ARCHITECTURE:
“SAILING THROUGH UNEXPLORED TERRITORY”
Design Philosophy:
“THE VITRUVIAN VIRTUES OF ARCHITECTURE:
DEPICTS STASIS IN NON-LINEARITY THROUGH FUNCTION, SOLIDITY AND BEAUTY”
Design Concept: Isostasy
Design Inspiration: Philippine Archipelago
Conceptual Analysis:
Creating a balance is the nature of Isostasy. This reflects the unity and steady growth of the ASEAN region. Inspired by the form of the Philippine archipelago, Isostasy is translated on the exterior roof, columns and continued in the interior spaces.
Formations of islands are due to isostatic equilibrium, which helps restore the balance of the Earth.
Project Brief:
The project calls for the ASEAN convention center situated in Clark, Pampanga. Moreover, the exposition of Nonlinear Geometry will be the key design of the exterior and interior spaces. Through prioritizing the external artistic expression before the internal spaces will result to a fresh and innovative approach on the project.
Design Objectives:
To provide diverse yet cohesive exhibit hall and grand ballroom that will reflect the Philippines
To promote Filipino Architecture design elements through using locally available materials
To invoke a sense of grandeur and monumentality through the iconic concept design and balance of the exterior
To innovate ideas of sustainability and resiliency in the building’s structural & green design
2015
2015
Design Considerations:
FILIPINO ARCHITECTURE. Incorporation of Filipino’s locally available materials in Pampanga like the rattan and it’s woven design, featured on the “waffle columns”
NON-LINEARITY PARAMETRIC. Achieving non-linear through parametric shown on the “ceiling, roofs, walls and facade of the structure”
ORIENTATION AND CIRCULATION. Correct orientation of the whole lot to the northeast monsoon and the accessible circulation for users
OPENINGS AND NATURAL WIND & SUNLIGHT. White wavy breathing facades used on the 2nd floor exterior walls for penetration of equal amount of sunlight and air
DUAL EFFECTIVITY.
Not only the building will be a convention center but it will also serves as a public space, the green roof park, Kalinaw twist hike for PWD and the ramp park located at the back
REDUCTION OF ELECTRICITY USAGE. Interior of the building is designed like a tropical island cave gives a cooling effect, less use of ac units due to good wind circulation and wall surface attachment
Design Solution:
SPACE FRAMES:
The use of space frames allows flexibility in form and space allocation and easy service distribution within their depth and providing light, elegant structural solutions.
Materials used: Glass Fiber Reinforced Concrete (GFRC) And Glass Fiber Reinforced Polyester (GFRP) on light curved and Bent parts while Steel fiber reinforced Pre-cast concrete on heavy parts of the bldg. and the exterior
“The space frame system enabled the construction of a free-form structure and saved significant time throughout the construction process, while the substructure was developed to incorporate a flexible relationship between the grid of the space frame and the free-formed exterior cladding seams”
–Zaha Hadid Architects
WAFFLE COLUMN-
An outer layer of the concrete columns designed for addition support on post-tensioning and aesthetic purpose. The material used on the inner core is “laminated veneer lumber” which is a high-strength engineered wood product used primarily for structural applications. It is comparable in strength to solid timber, concrete and steel while the outer/finishing layer are ”rattan” because of its elegant woven design and it is a local material in Pampanga.
LVL Technical Details:
LVL 1 ½ WIDTH: 900 MM
X HEIGHT: 1800 MM OR 2500 MM
WITH CLEAR POLYURETHANE COATING (WATERPROOF, ELASTIC & BREATHABLE)
Members:
Kenneth J. Tua
Coleene N. Yumul
