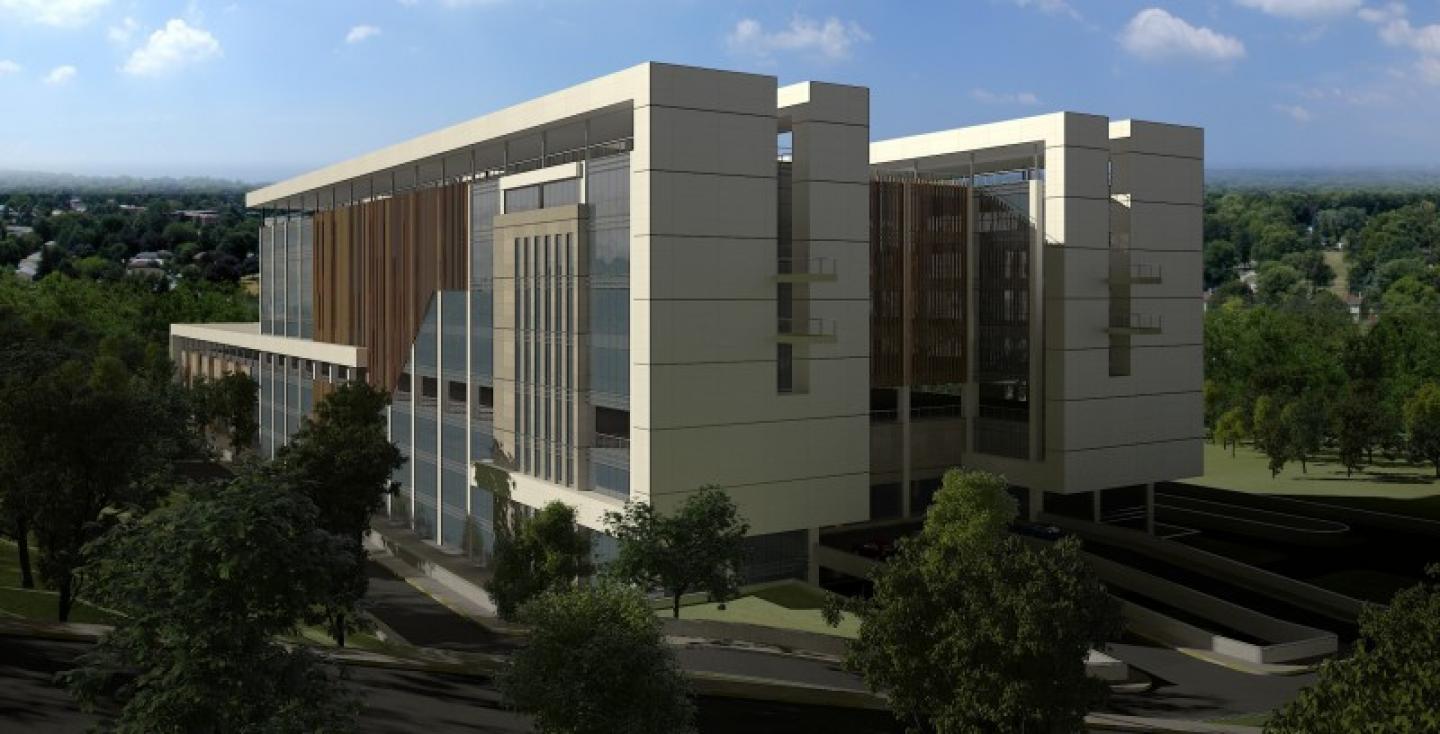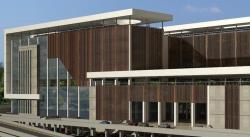Building is designed as two parallel linear building blocks which are connected with galleries and vertical circulation elements. Entrances are also provided in between these blocks.
Patient block is placed at on top of Diagnostic block. Buildings’ overall design has focused on an efficient plan but a modest approach on façade design.
2012
2015
Const. Area: 60.000 m2
Ground Area: 17.000 m2
/





